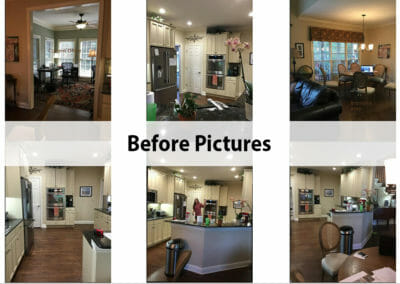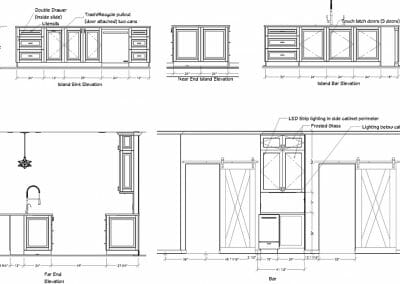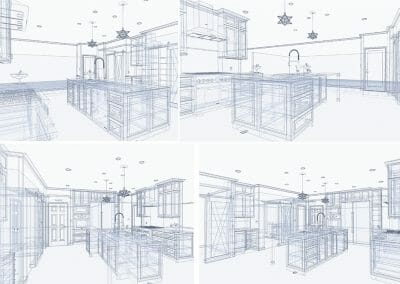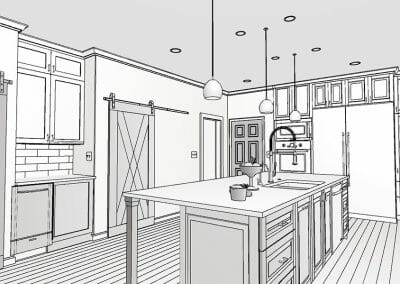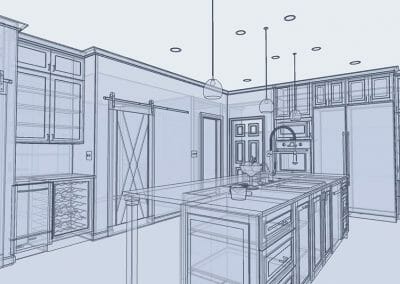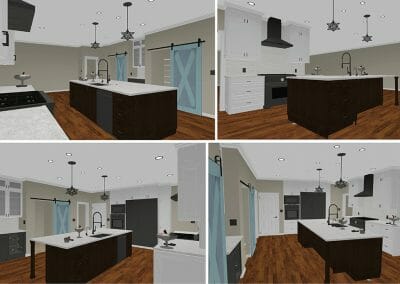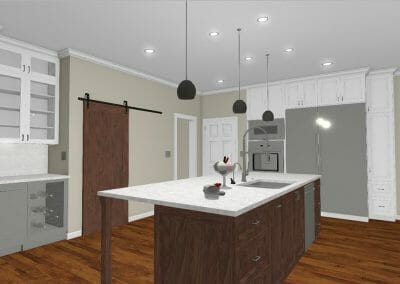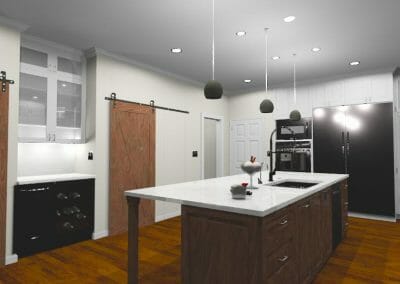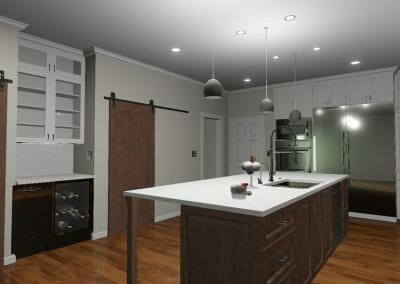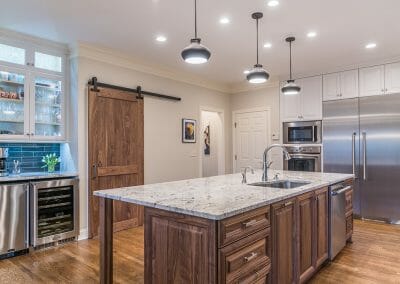Seeing Your Renovation in 3D
[et_pb_dcsbcm_divi_breadcrumbs_module hide_homebreadcrumb="off" homebreadcrumbtext="Home" separator="sep-raquo" hide_currentbreadcrumb="off" homebreadcrumborientation="left" _builder_version="3.19.3" fontsbreadcrumbs_font="||||||||" fontsbreadcrumblinks_font="||||||||" fontsbreadcrumblinks_text_color="#fa6d0e" /]
Seeing is believing. We don’t ask you to imagine what your renovation project is going to look like from a flat black-and-white plan. You can see it in realistic 3D images. GreatHouse’s 3D plans allow you to see your remodeled spaces before we even drive the first nail.
This technology gives our designers more creative power. Our clients get an amazingly accurate view of how material choices and floor plans can transform the look of their home — and how it will feel to live in it. Follow the progress from the old kitchen, through the flat plan to final design, and see how accurate the process is.

