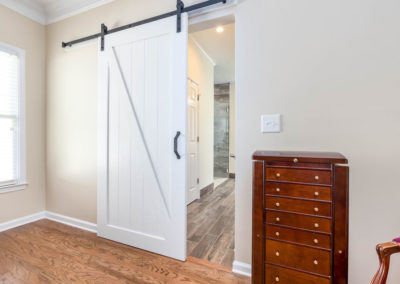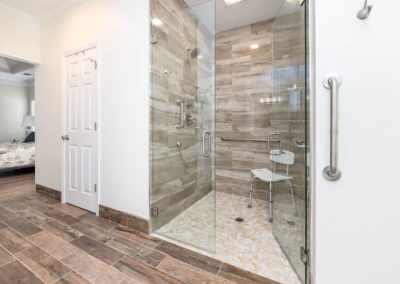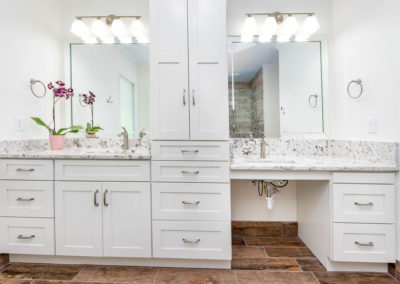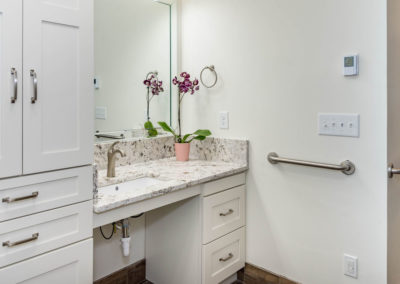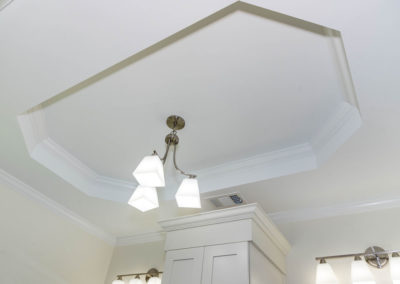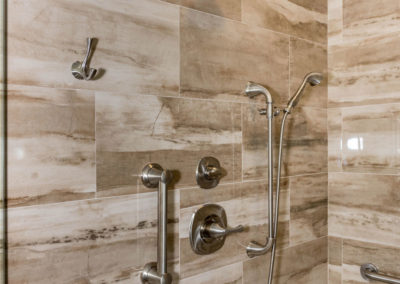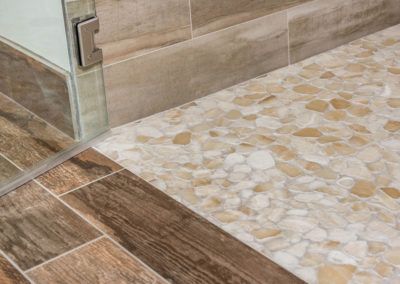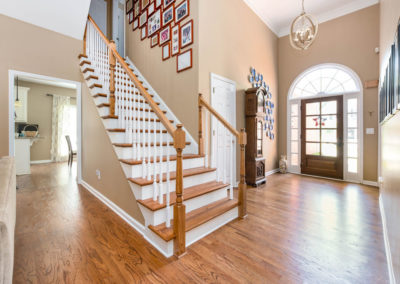ADA Accessible Master Bath
Roswell
[/et_pb_dcsbcm_divi_breadcrumbs_module]
Client Goals: To stay in the home they know and love, filled with photos of annual family reunions. They needed to make the first floor compliant with ADA standards (Americans with Disabilities Act) to accommodate a veteran who now needs wheelchair accessibility.
Our Solution: We widened multiple doorframes throughout the house to 40″, including the bathroom entry and its sliding barn door, which is easier to maneuver than a swing door.
We completely renovated the master bath – the 6’x8′ shower is curbless and has double-swing glass doors, a wall niche, grab bars, and a hand-held sprayhead. The commode has a comfort-height toilet (2 1/2″ higher than standard), and 5’x5′ turning space. We also lowered one of the vanity sinks by 3″ and left it open underneath for wheelchair access.
Finally, in the front of the house, we replaced the existing stairway railing and laid hardwood throughout the first floor.
Materials
- Custom cabinets
- Grab bars
- Trey ceiling
- 40″x 60″ fixed, frosted-glass window
Project Cost: $70,000

