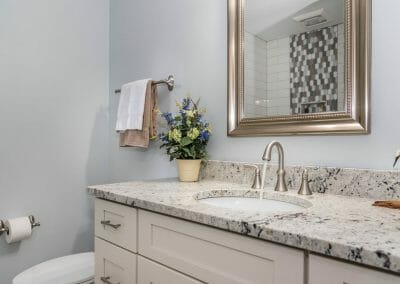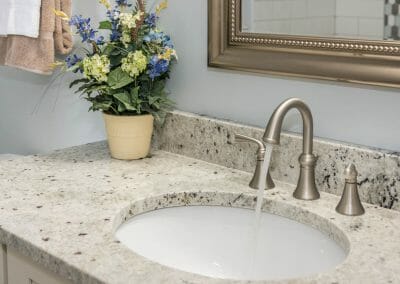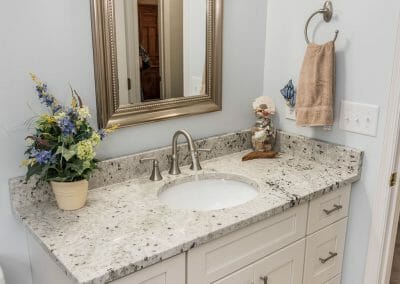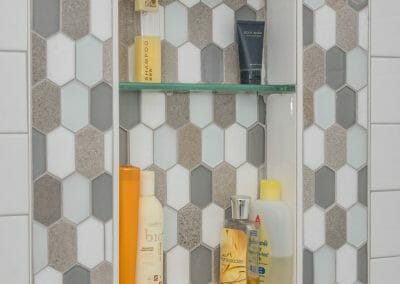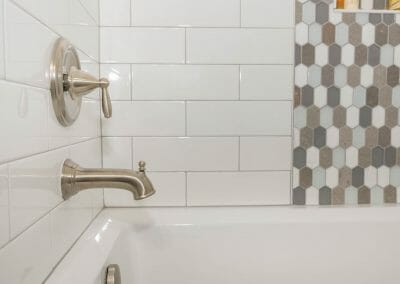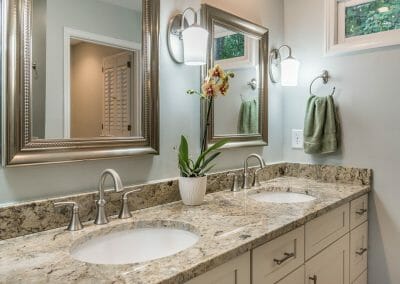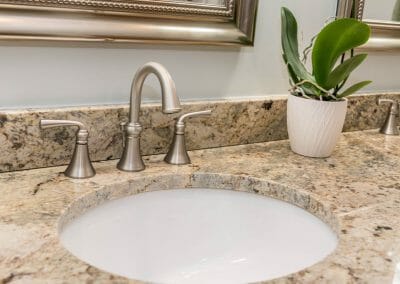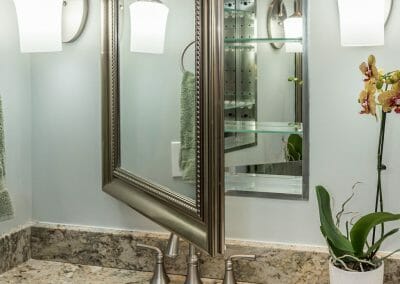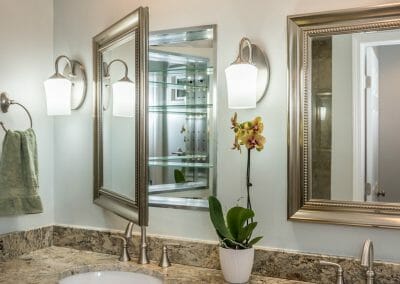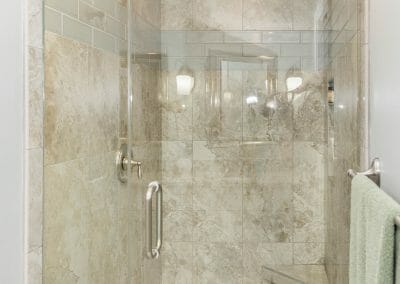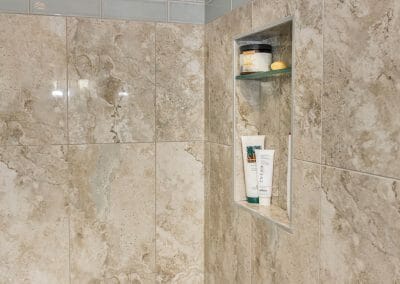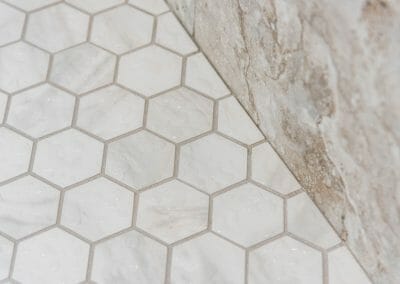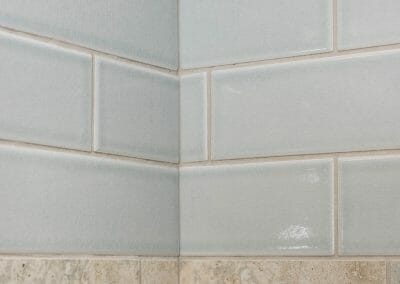Traditional Style In Master & Hall Bath Remodels Roswell
[et_pb_dcsbcm_divi_breadcrumbs_module hide_homebreadcrumb=”off” homebreadcrumbtext=”Home” separator=”sep-raquo” hide_currentbreadcrumb=”off” homebreadcrumborientation=”left” _builder_version=”3.19.3″ fontsbreadcrumbs_font=”||||||||” fontsbreadcrumblinks_font=”||||||||” fontsbreadcrumblinks_text_color=”#fa6d0e” global_module=”492″ saved_tabs=”all”]
[/et_pb_dcsbcm_divi_breadcrumbs_module]
Client Goals: Remodel the master and hall baths in a traditional style. The master bathroom needs a whole new layout, while the hall bath will keep the same footprint, but the closet needs to be accessed from the hall.
Our Solution: In the master bathroom remodel, we created a water closet separate from the shower and vanity areas. The large glass-doored shower boasts a beautiful tile accent.
In the hall bath, we reconfigured the closet so that it’s accessible from the hallway. New tile, counter, and vanity, with decorative accent tile in the tub’s new niche.
Materials
- White Shaker cabinets
- Zanzibar granite counters in the master
- Colonial White granite in the hall bath
- Brushed nickel hardware and fixtures
- New medicine cabinets in both baths
- Specialty lighting fixtures and can lights
Project Cost: $50,000

