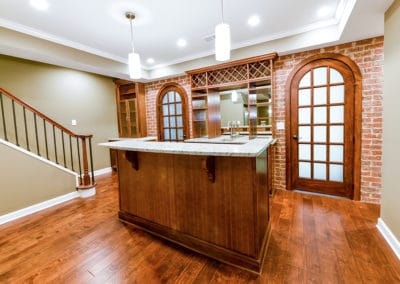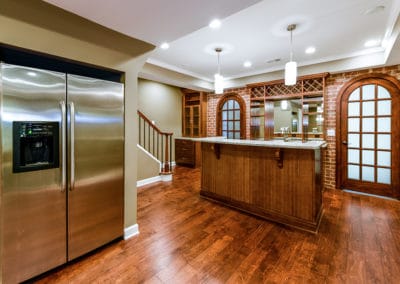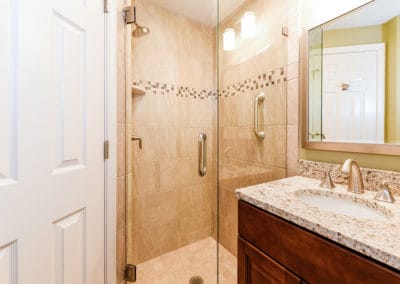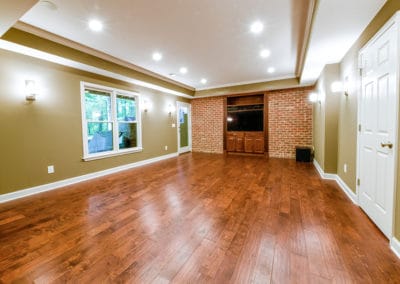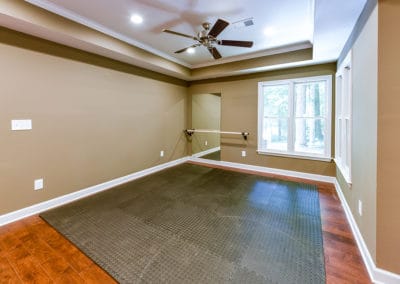Basement
Wine Bar &
Bonus Rooms East Cobb
[et_pb_dcsbcm_divi_breadcrumbs_module hide_homebreadcrumb=”off” homebreadcrumbtext=”Home” separator=”sep-raquo” hide_currentbreadcrumb=”off” homebreadcrumborientation=”left” _builder_version=”3.19.3″ fontsbreadcrumbs_font=”||||||||” fontsbreadcrumblinks_font=”||||||||” fontsbreadcrumblinks_text_color=”#fa6d0e” global_module=”492″ saved_tabs=”all”]
[/et_pb_dcsbcm_divi_breadcrumbs_module]
Client Goals: Add a wine cellar and bar, integrated with workout space and home theater.
Our Solution: We designed the layout so that the custom cabinetry, brick wall facade, and customized round-topped door is visible on the way down the stairs. The built-in fridge was positioned for easy access from the bar, the exercise space, or the home theater. Trey ceilings with recessed lighting enhance a comfortable, roomy feeling, and white wall trim offsets the earthy green walls, rich wood floors, and brightens the window light. The dark oak color carries through all cabinetry – winebar, bathroom vanity, and media center
Materials:
- Open stairway with iron balusters and oak handrail and newel post
- True radius handmade custom wood wine closet doors
- Accent LED lightingCustom-zoned audio and video
- Freestanding bar with custom beaded board and granite countertop
- Brick wall facing
- Recessed structural beams
- Engineered wood floors
- Trey ceiling with recessed lights and pendants
- Custom cabinetry with barsink and wine racks
- Motion-activated LED shelf lighting
Project Cost: $100,000

