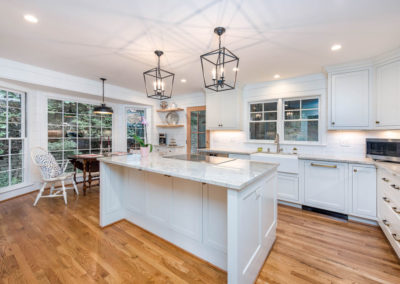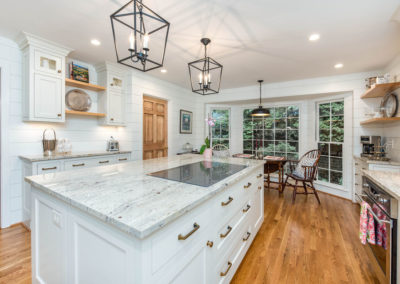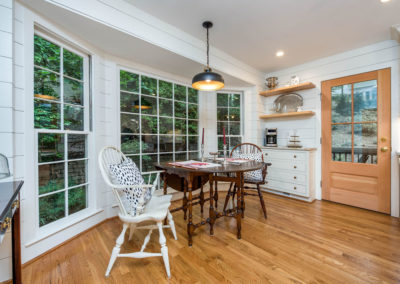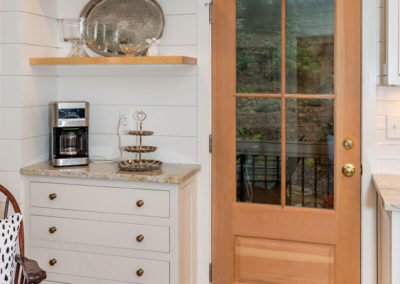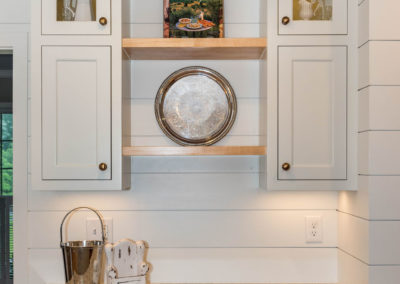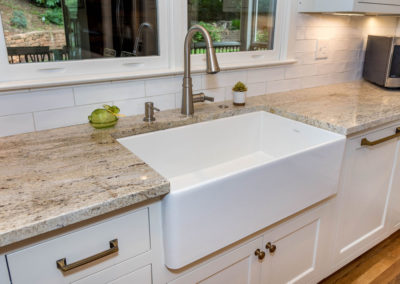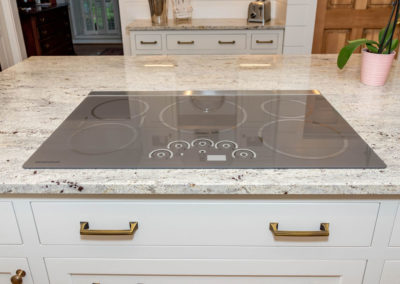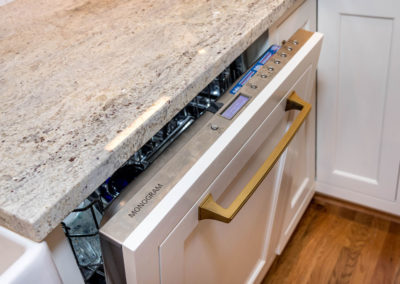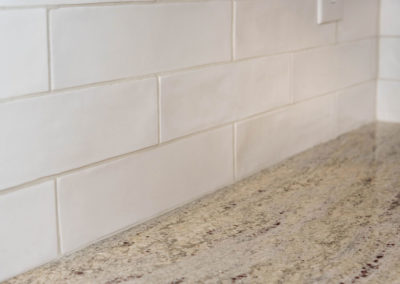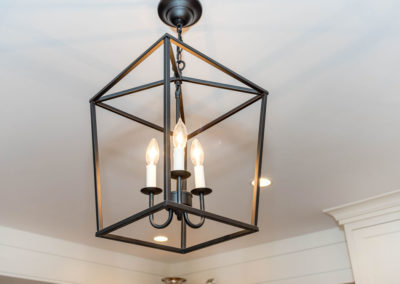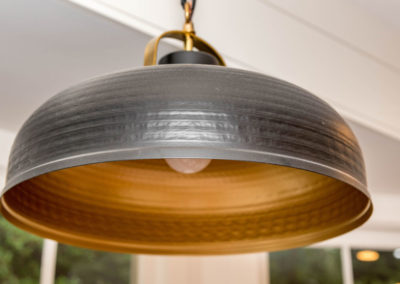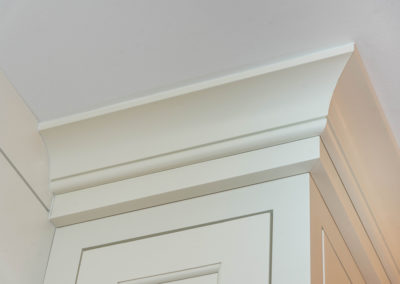Farmhouse
Shiplap Design Roswell
[et_pb_dcsbcm_divi_breadcrumbs_module hide_homebreadcrumb=”off” homebreadcrumbtext=”Home” separator=”sep-raquo” hide_currentbreadcrumb=”off” homebreadcrumborientation=”left” _builder_version=”3.19.3″ fontsbreadcrumbs_font=”||||||||” fontsbreadcrumblinks_font=”||||||||” fontsbreadcrumblinks_text_color=”#fa6d0e” global_module=”492″ saved_tabs=”all”]
[/et_pb_dcsbcm_divi_breadcrumbs_module]
Client Goals: Remodel the kitchen for a more open, modern style and with a flow better integrated with the rest of the house.
Our Solution: In order to open the floorplan, we moved an interior wall outward, installed a larger window over the sink, and removed a door to integrate a short hallway with the kitchen. Changing the dark wall colors to white and adding shiplap to the interior wall also broadened the space. Flush-mounted cabinet doors and facing the dishwasher door keep the kitchen’s lines and shadows clean and simple, and bring attention to the farmhouse sink, undulating tile and multi-piece crown.
Materials
- Custom cabinets
- Flush-mounted cabinet doors
- Hidden dishwasher cabinet door
- Shiplap wall finish
- Specialty pendant lighting fixtures
- Interior-lit glass-fronted cabinets
- Induction cooktop
- Multi-piece crown molding
Project Cost: $80,000

