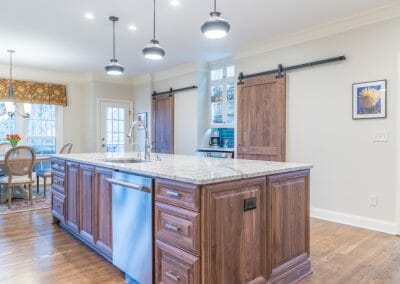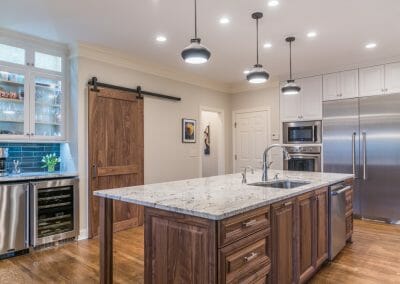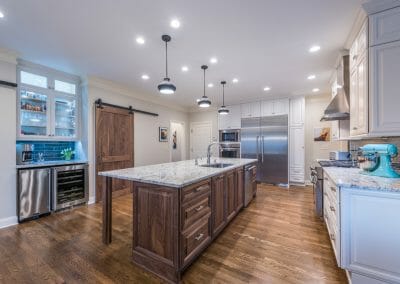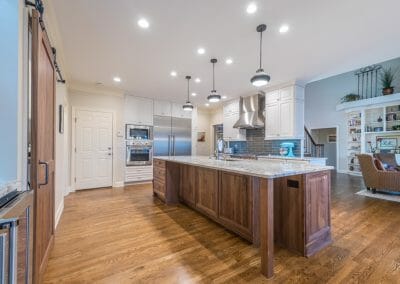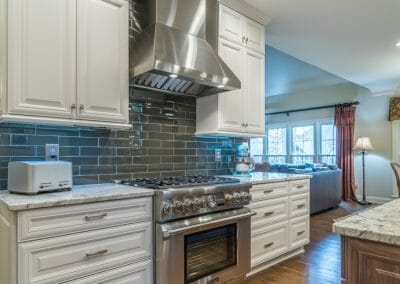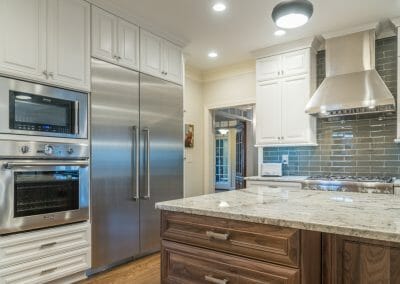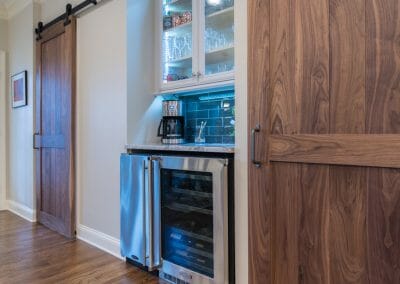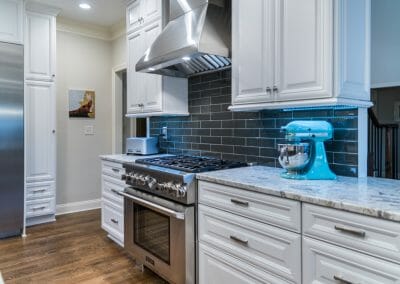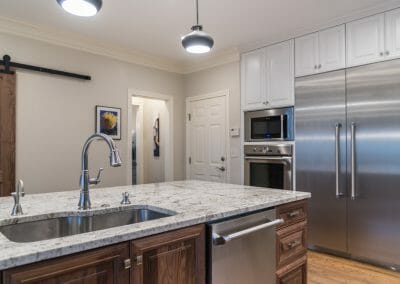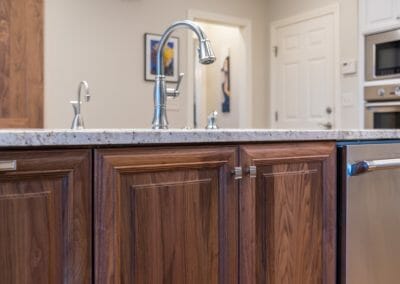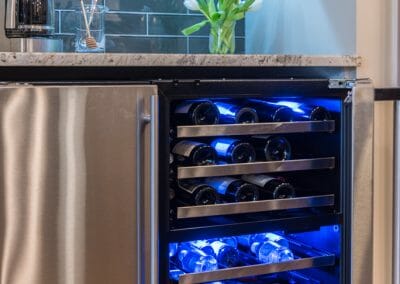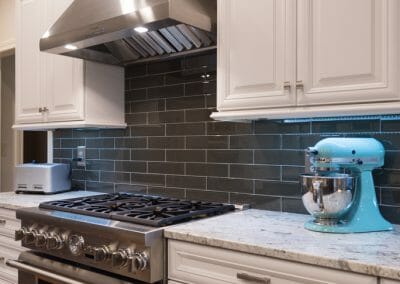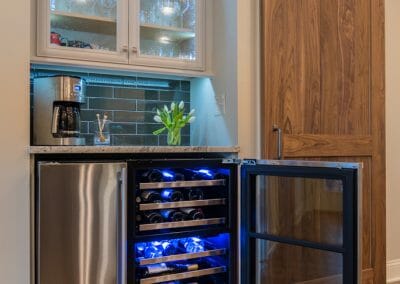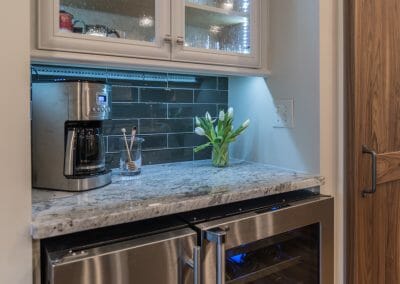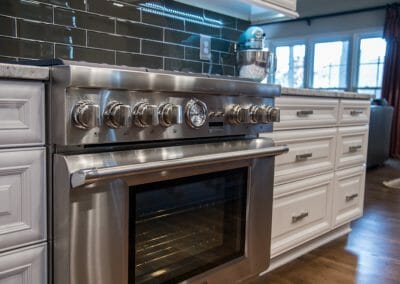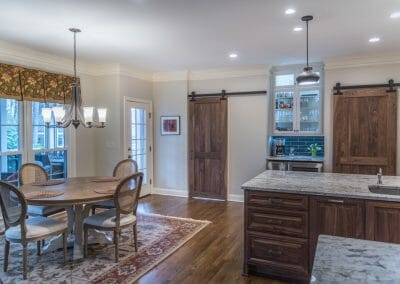Rustic Kitchen Remodel with
Barn Doors East Cobb
[et_pb_dcsbcm_divi_breadcrumbs_module hide_homebreadcrumb=”off” homebreadcrumbtext=”Home” separator=”sep-raquo” hide_currentbreadcrumb=”off” homebreadcrumborientation=”left” _builder_version=”3.19.3″ fontsbreadcrumbs_font=”||||||||” fontsbreadcrumblinks_font=”||||||||” fontsbreadcrumblinks_text_color=”#fa6d0e” global_module=”492″ saved_tabs=”all”]
[/et_pb_dcsbcm_divi_breadcrumbs_module]
Client Goals: Take out the old kitchen and open up the space to adjoining rooms, creating a more united style throughout.
Our Solution: After demolishing the existing kitchen, we added new structural elements to reinforce the open spaces, creating a better flow throughout the home in an updated traditional style.
We also refinished all the hardwood floors on the main floor, stairs and upper landing to further improve and unite the spaces.
Materials
- Lighting over the island is provided by Hinkley mini pendants in oil-rubbed bronze
- Recessed can lights throughout the new space.
- Decorative gray tile backsplash is Elements Carbon
- Victorian white counters
- Fixtures in brushed nickel and satin nickel
- Barn doors and hardware
Project Cost: $100,000

