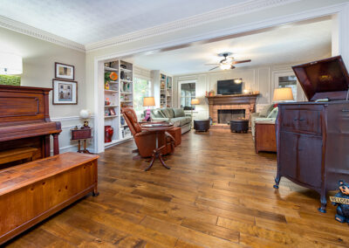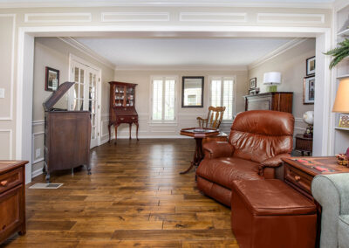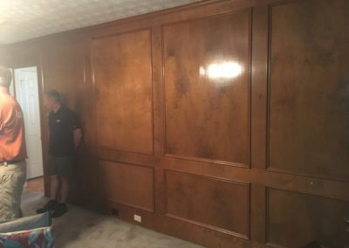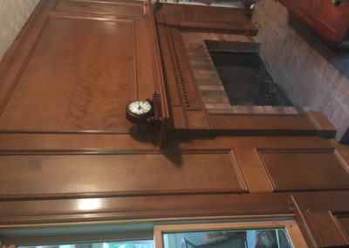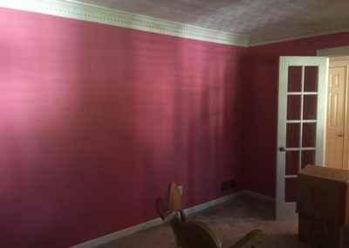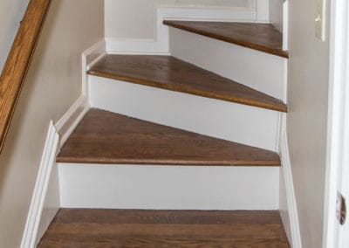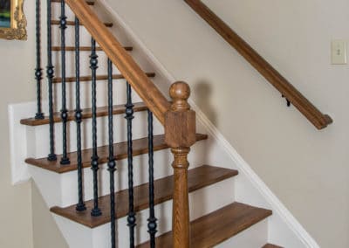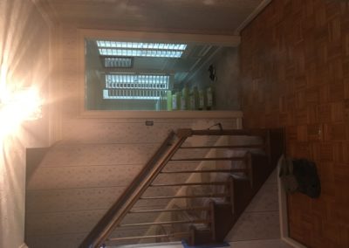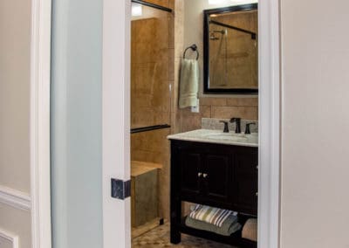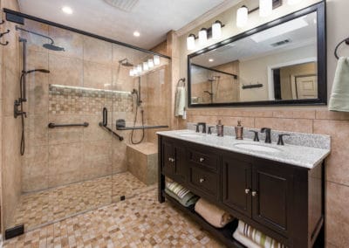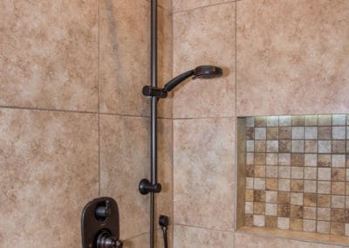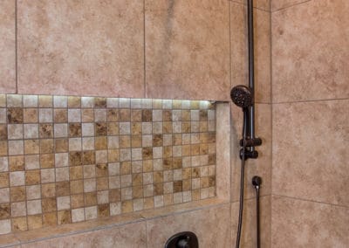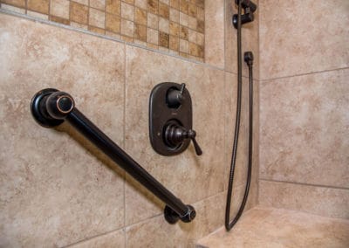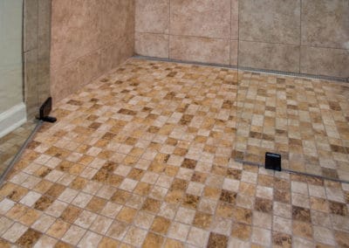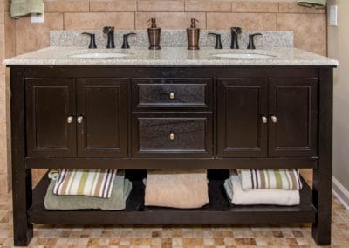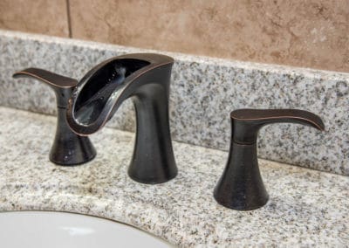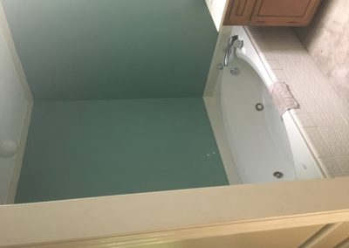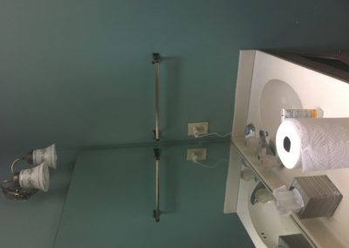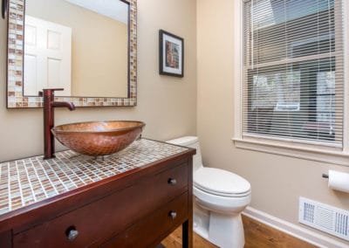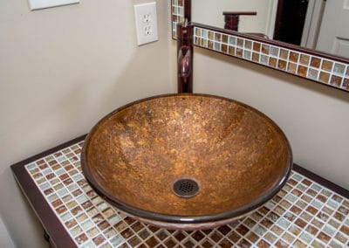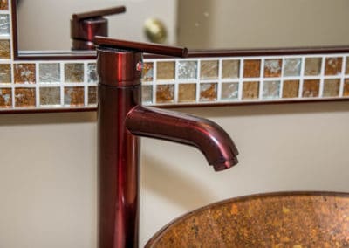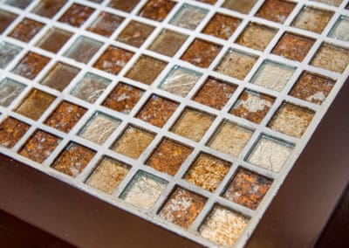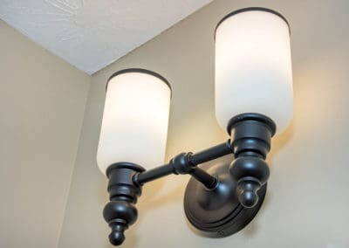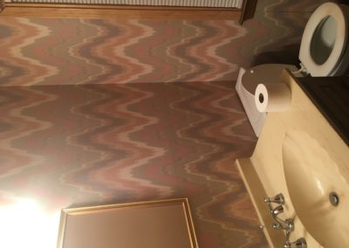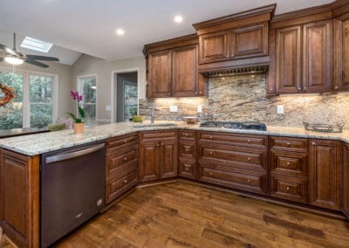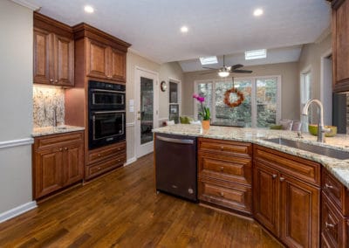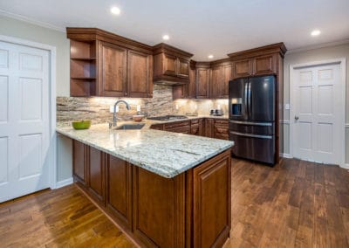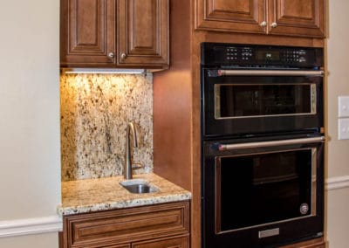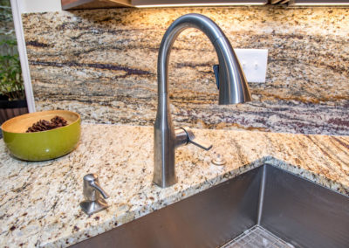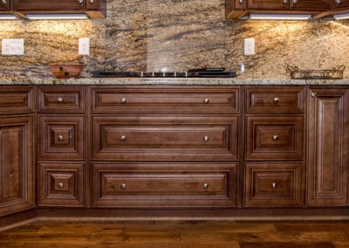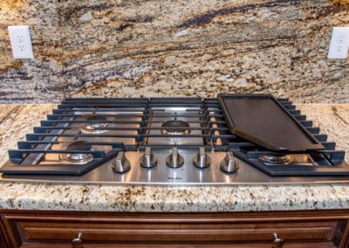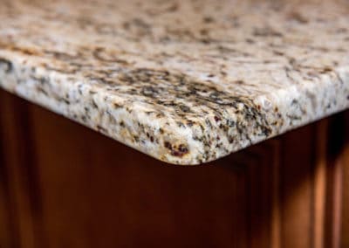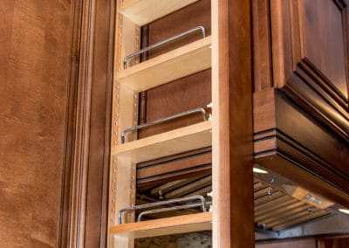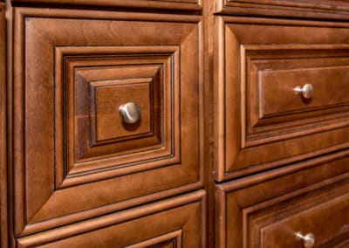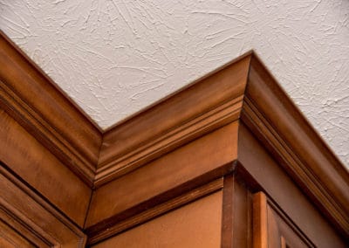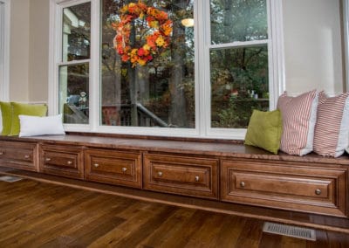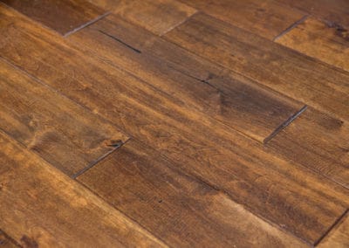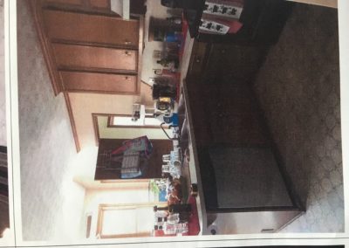A Grand Opening
East Cobb
[et_pb_dcsbcm_divi_breadcrumbs_module hide_homebreadcrumb="off" homebreadcrumbtext="Home" separator="sep-raquo" hide_currentbreadcrumb="off" homebreadcrumborientation="left" _builder_version="3.19.3" fontsbreadcrumbs_font="||||||||" fontsbreadcrumblinks_font="||||||||" fontsbreadcrumblinks_text_color="#fa6d0e" /]
This expansive remodel included the kitchen, master bath, half bath, two staircases, hardwood flooring throughout the house, and removing a wall to install a beam, making two dark, small rooms into one grand entertainment space. PROJECT COST: $150,000
Wall removal
- Combined existing family and living rooms by replacing interior wall with a beam to create a 450 s.f. entertainment space
- Repainted rooms (over existing wood-panelled walls) and added hardwood flooring
Staircases
- Matching to new hardwood floors and interior painting
- Additional rail anchoring to aid with limited mobility
Master Bath
- Master Bath converts existing tub (a challenge for limited mobility access) to a 20 s.f. double shower with rainfall showerheads and spray wands, grab bars, built-in bench, linear drain, accent-lit niche, oil-rubbed bronze fixtures, and curbless entry
- Double vanity with granite top and 60″ wide mirror
- 2″ tiles for niche and floor (Desert Sand Mosaic)
- 18″x18″ shower wall tile (Catalina Canyon)
Half Bath
- 1″ vanity top tiles with matching 28″x33″ mirror
- Oil-rubbed bronze light and TP fixtures
Kitchen Remodel
- Marble backsplash and countertop
- Hardwood floors
- Coffee bar
- Multi-piece crown molding
- Custom-built seating and storage for the breakfast area

