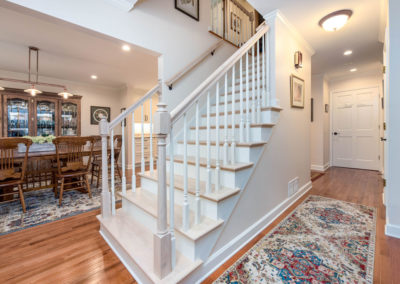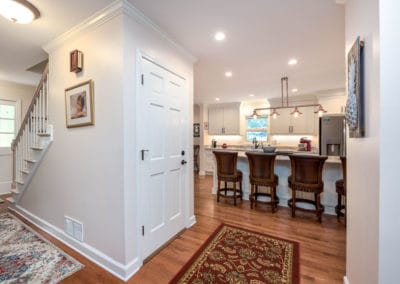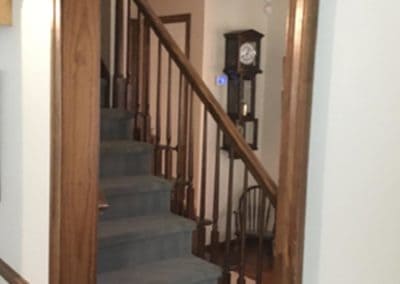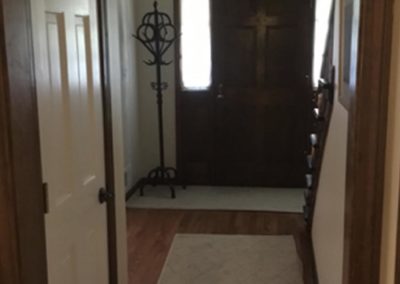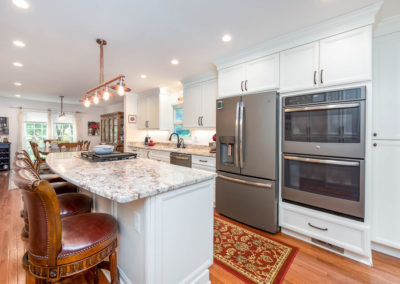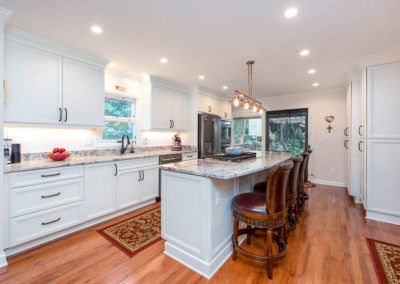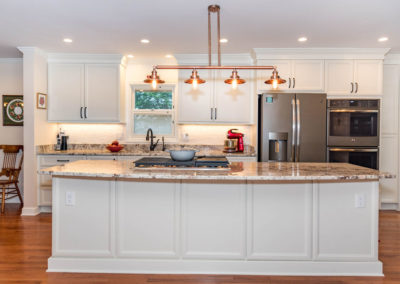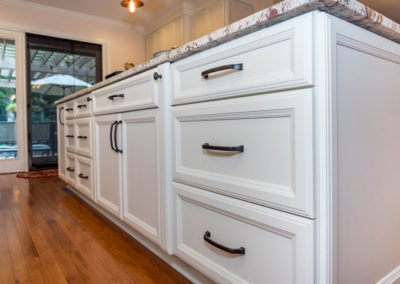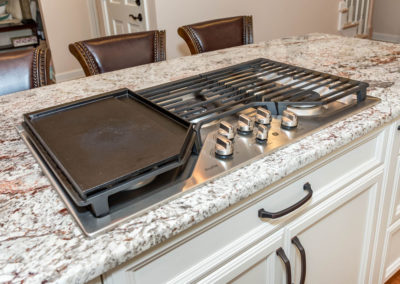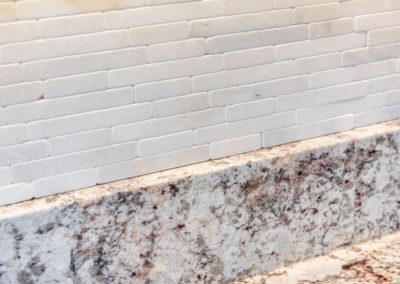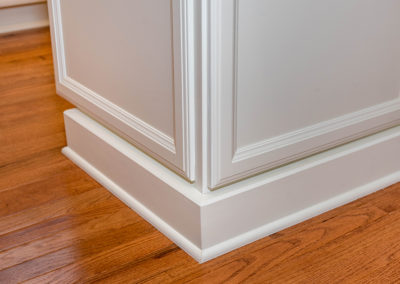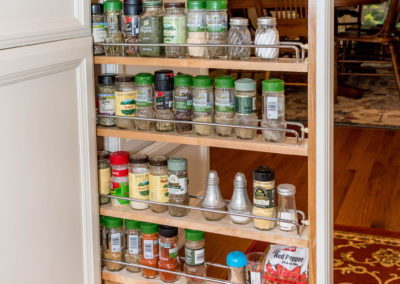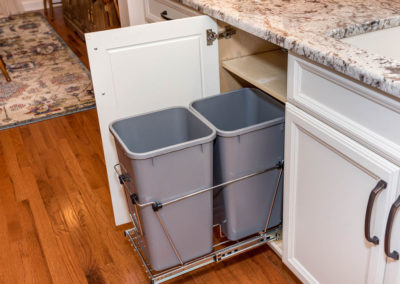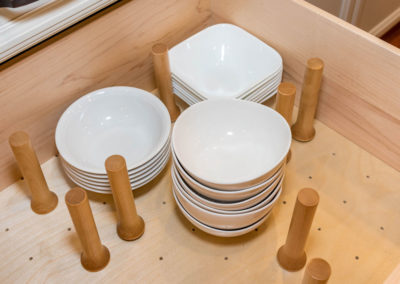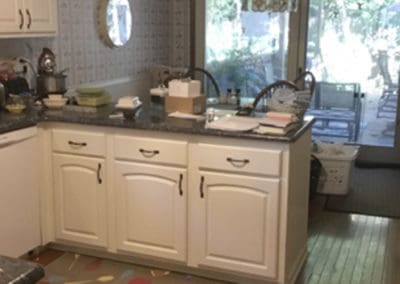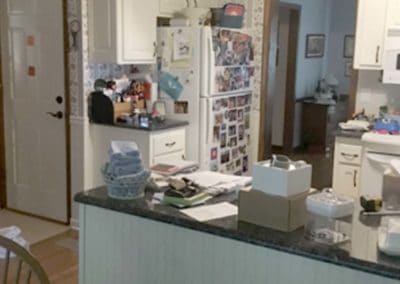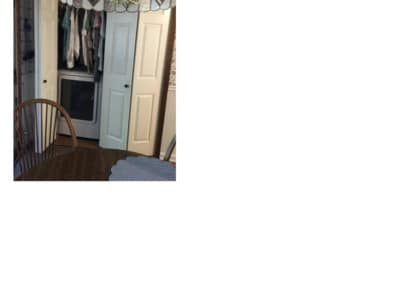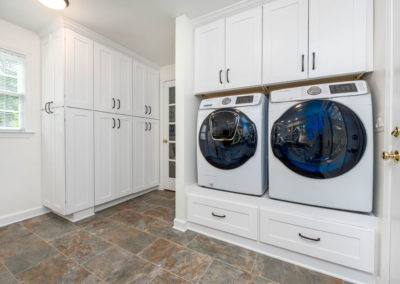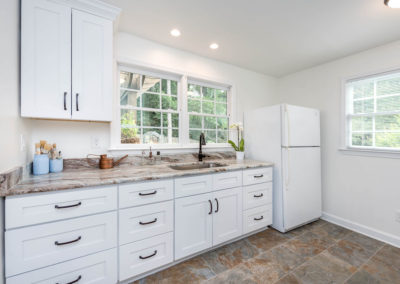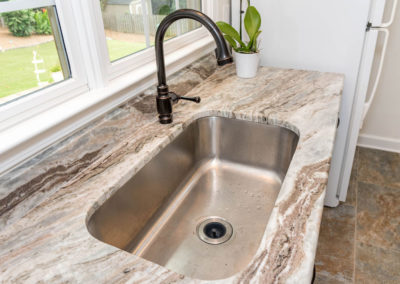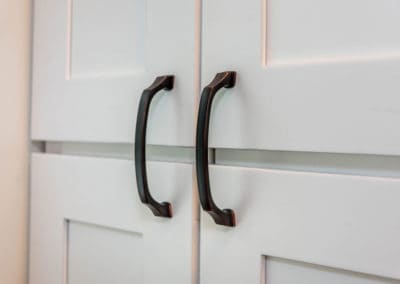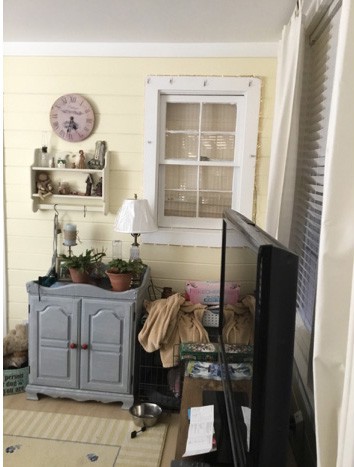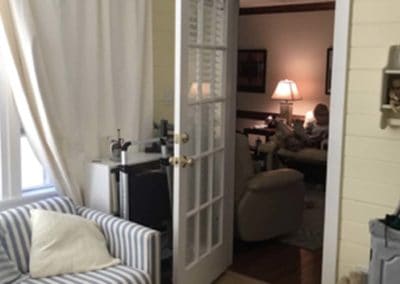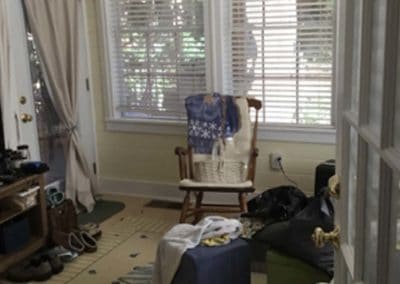Integrated
Space
East Cobb
[et_pb_dcsbcm_divi_breadcrumbs_module hide_homebreadcrumb="off" homebreadcrumbtext="Home" separator="sep-raquo" hide_currentbreadcrumb="off" homebreadcrumborientation="left" _builder_version="3.19.3" fontsbreadcrumbs_font="||||||||" fontsbreadcrumblinks_font="||||||||" fontsbreadcrumblinks_text_color="#fa6d0e" /]
What began with a kitchen – to reconfigure the layout and move the laundry to a different space – broadened to include widening halls and doorways, removing two walls, and redesigning the front staircase. Combined, they create a more welcoming and generous presentation of space and hospitality as soon as you come in through the front door. PROJECT COST: $140,000
Stairway & Halls
- Widening doorways and hall from foyer creates a light, airy, fresh welcome space
- Opening the doorway and stairway wall to the dining room adds line of sight to kitchen
- Rebuilt stairway becomes an entryway feature
Kitchen Renovation
- Peninsula counter removed and replaced with an island running in parallel, seating four plus storage and cooktop
- What was previously a laundry closet became a pantry
- Kitchen features included vertical spice drawers, pull-out garbage recepticles, and adjustable organizers for the dish drawer
- Removing the wall between dining room and kitchen improved sight lines, lighting, inclusion, and traffic flow
Laundry Room
- In order to move the laundry location out of the kitchen, we renovated a small side porch
- Raised appliances aid in loading/unloading
- Counter with sink
- Custom built storage cabinets

