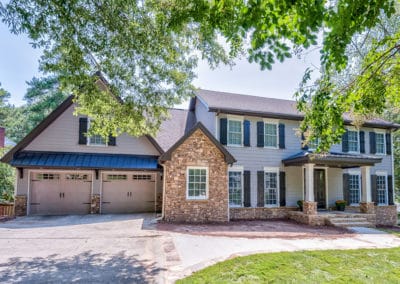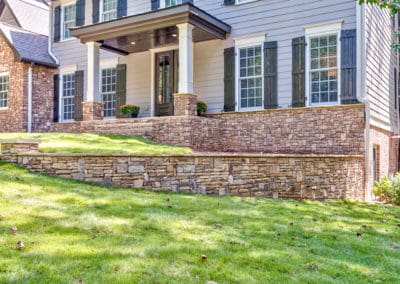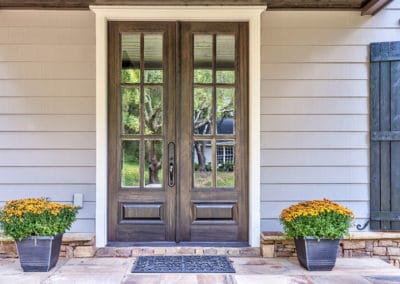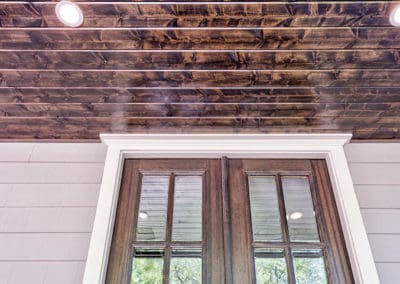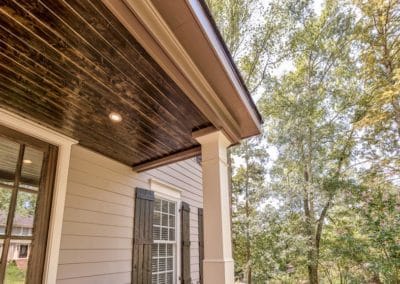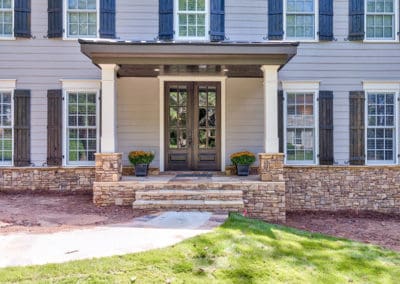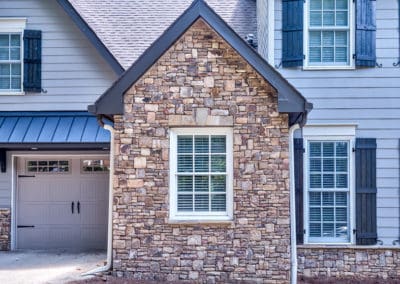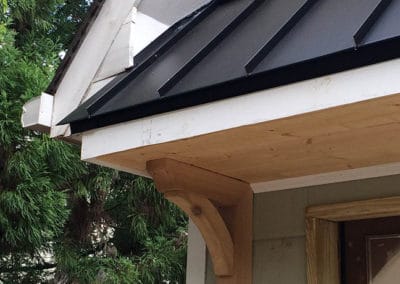Boosting Colonial
Curb Appeal
Marietta
[et_pb_dcsbcm_divi_breadcrumbs_module hide_homebreadcrumb=”off” homebreadcrumbtext=”Home” separator=”sep-raquo” hide_currentbreadcrumb=”off” homebreadcrumborientation=”left” _builder_version=”3.19.3″ fontsbreadcrumbs_font=”||||||||” fontsbreadcrumblinks_font=”||||||||” fontsbreadcrumblinks_text_color=”#fa6d0e” global_module=”492″ saved_tabs=”all” /]
Client Goals: Improve the house facade’s curb appeal.
Our Solution: Overgrown shrubbery was pulled out to showcase new graded landscaping and stone-faced foundation. The tiny front stoop was enlarged to a wide, metal-roofed portico to frame the new double doors. Stonework, white trim, and dark roofing are carried across the entire front elevation.
Materials
- Tongue & groove vaulted ceiling
- Recessed lighting
- Specialty column trimwork
- Natural stone veneer
- Board & batten shutters
- Steel ribbed roofing (burnished slate)
Project Cost: $34,000

