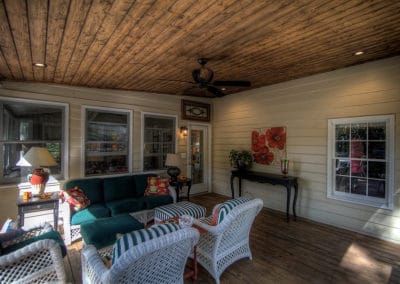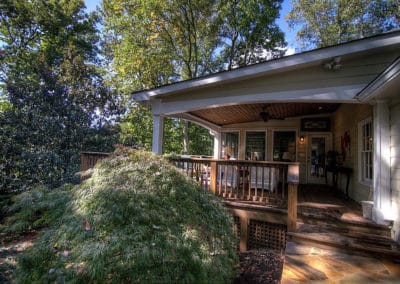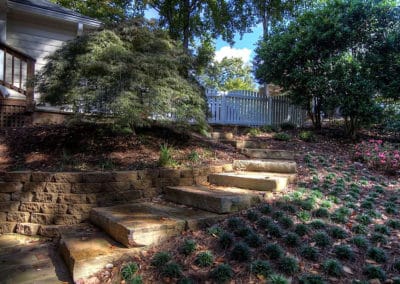Open-Air Covered Porch East Cobb
[/et_pb_dcsbcm_divi_breadcrumbs_module]
Client Goals: Create an outdoor living space to connect with a new sunroom and kitchen; link the porch to the driveway, yard, and lower patio.
Our Solution: We lengthened the porch outward to overlook the patio and wooded yard. Extending the roofline gave the space a covered coziness. By using only one corner column, the porch and sunroom windows get maximum daylight. Dark tongue-and-groove ceiling creates rich contrast with the clean, simple white trim and the warm color of the siding. Recessed lighting and a ceiling fan make it a cozy space on a cloudy day, and a refreshing space on a warm one.
A curving, stacking-block retaining wall is echoed by natural stone steps which bring visitors down past the Japanese Maple to the lower patio.
Materials:
- Tongue & groove ceiling with aged oak stain and recessed lighting
- Columns and spans with heavy crown molding and details
- Fieldstone walkway to driveway
- Natural stone steps down to fieldstone patio
Project Cost: $45,000



