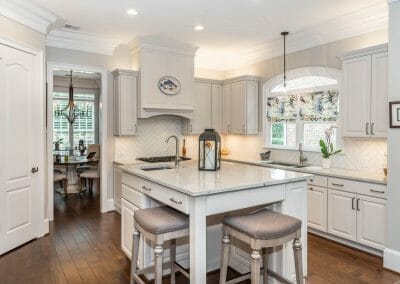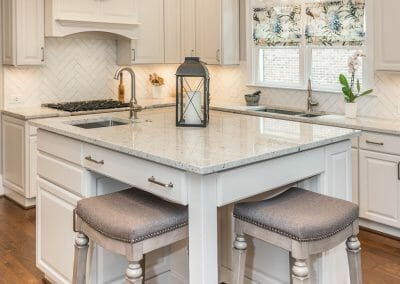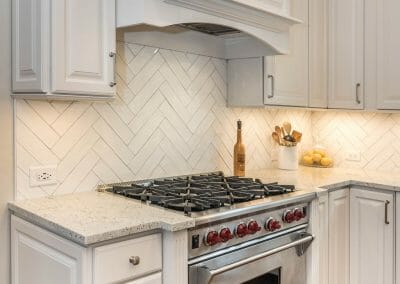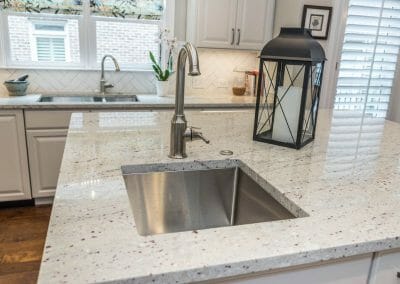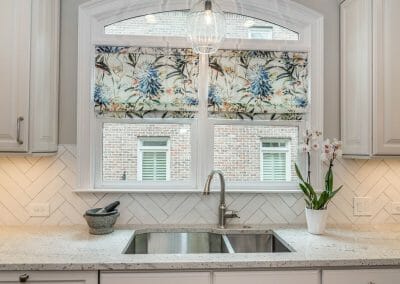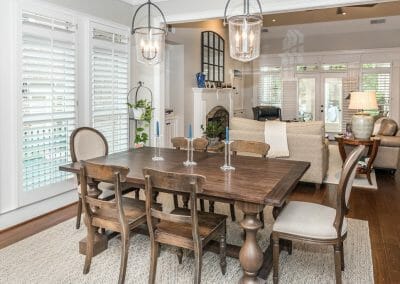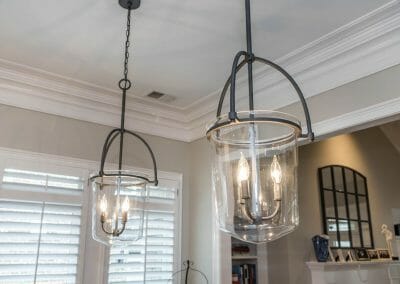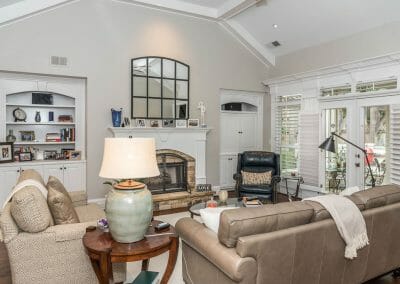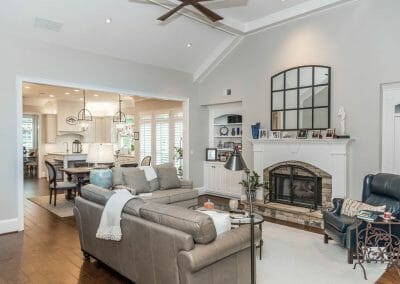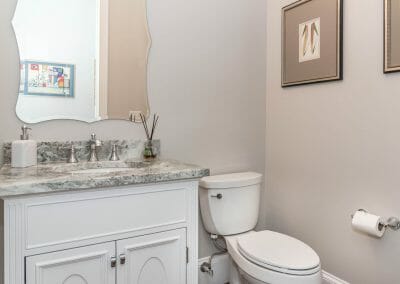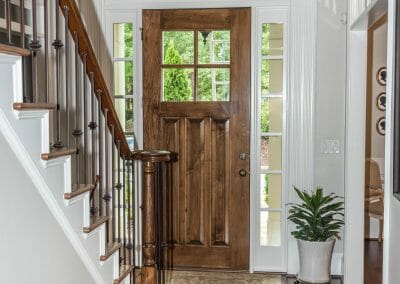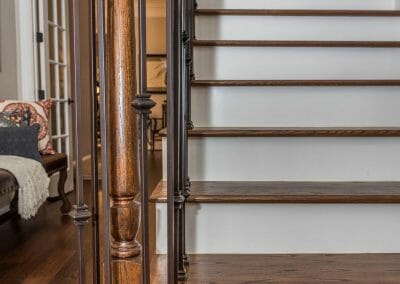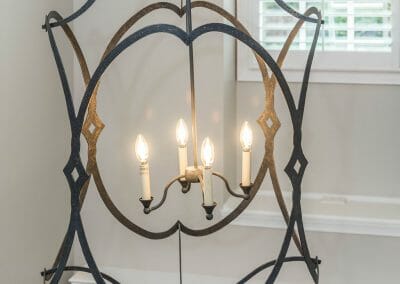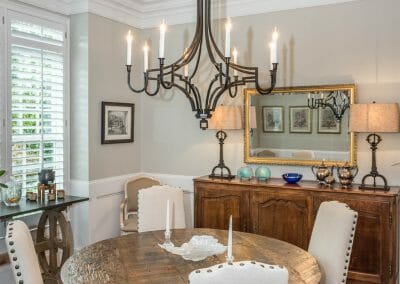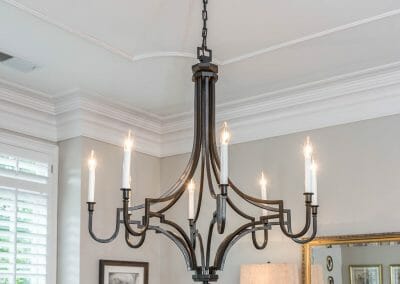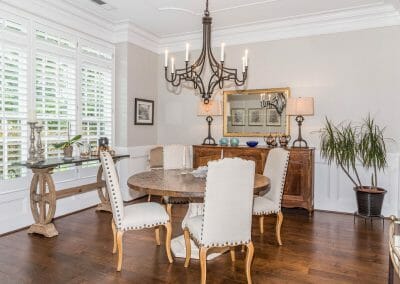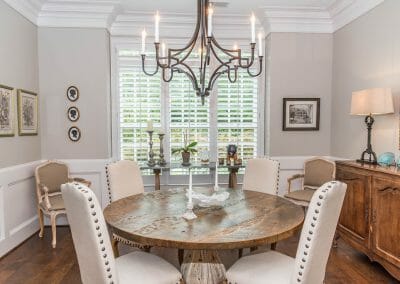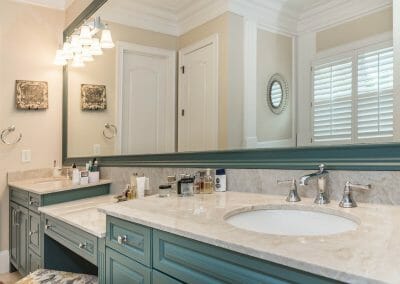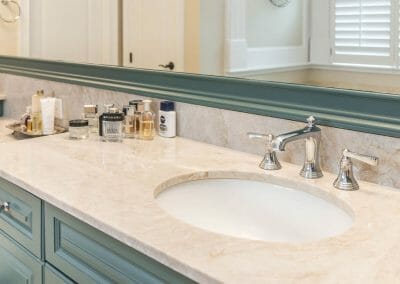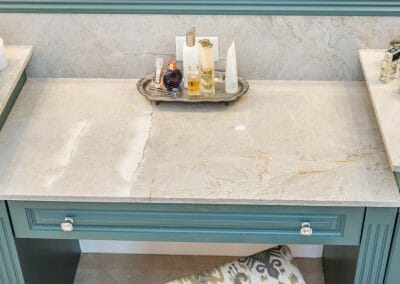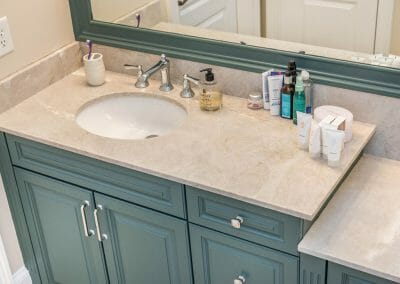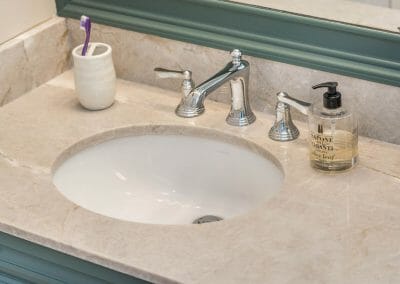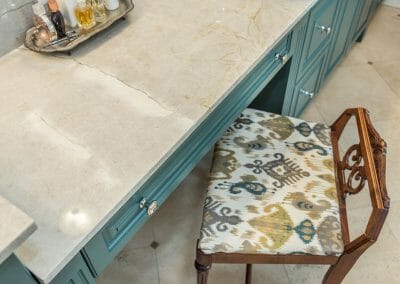First Floor Remodel with Kitchen and Baths East Cobb
[/et_pb_dcsbcm_divi_breadcrumbs_module]
Client Goals: Update the home to reflect their tastes throughout the first floor to a transitional/traditional style.
Our Solution: In the kitchen, we replaced all counters, reworked the island cabinetry, replaced all the fixtures and added a classic tile backsplash in a herringbone design.
Throughout the first floor, all lighting fixtures were replaced and updated. New paint colors were also selected and applied to the walls, ceiling, and trimwork. Engineered hardwood was installed throughout the first floor. We repaired beams in the living room and repaired all the drywall.
The bath got new paint on the vanity cabinetry, with a lowered vanity seating area in the middle of the two sinks. The powder room also got a facelift. Our clients ended up with a totally new style in the main floor — and it looks amazing!
Materials
- White Shaker and custom cabinetry
- Frost 3×8-in. tile in a herringbone design
- Custom lighting fixtures and recessed lighting
Project Cost: $99,000

