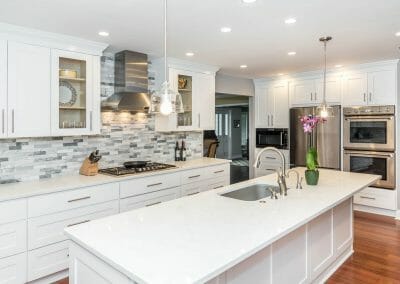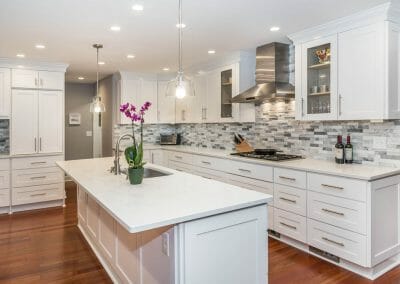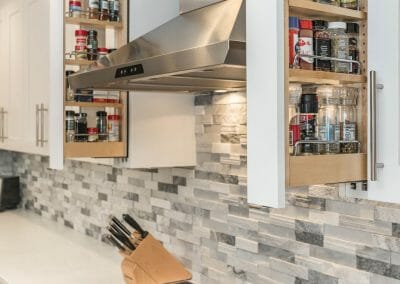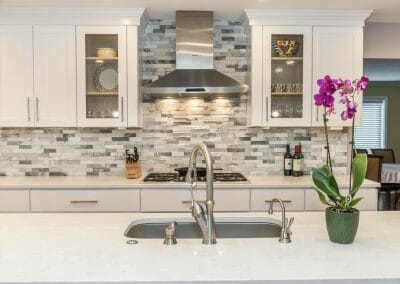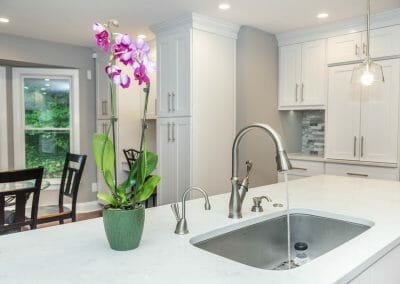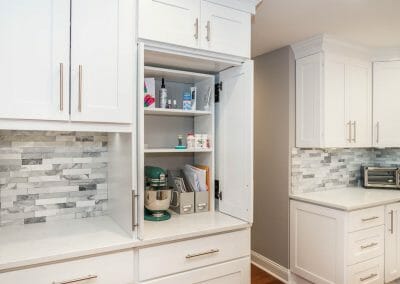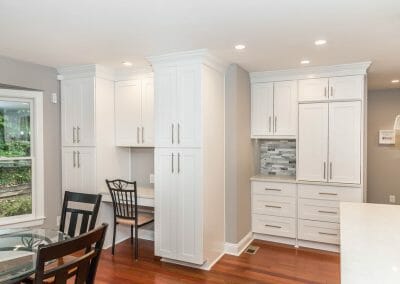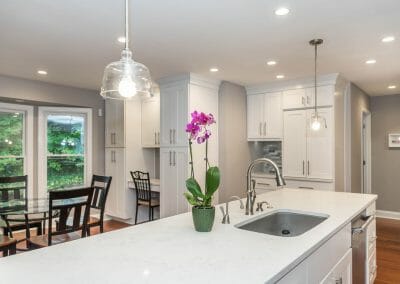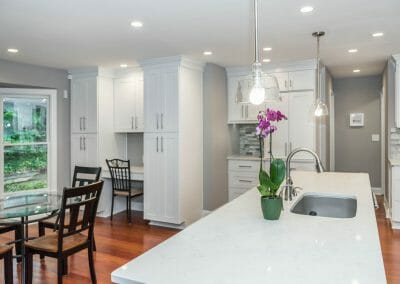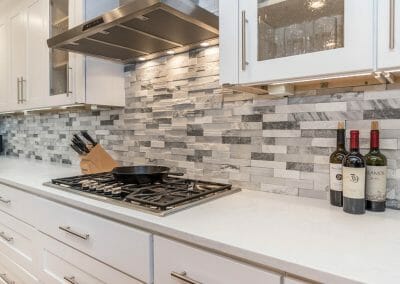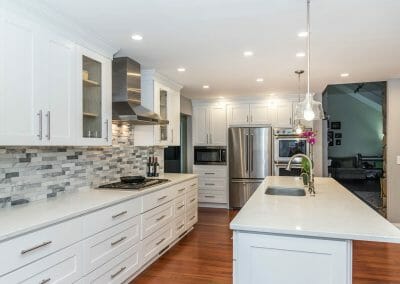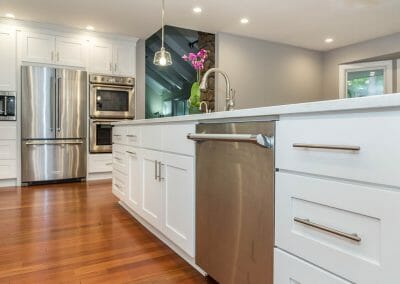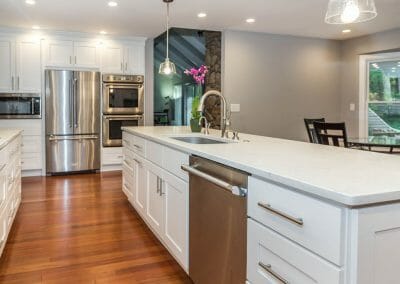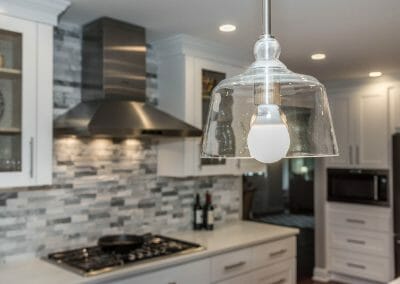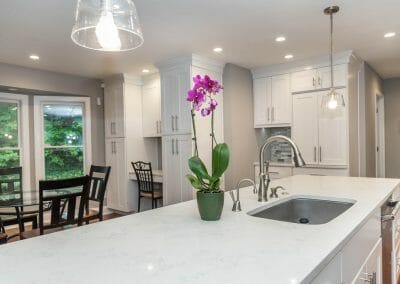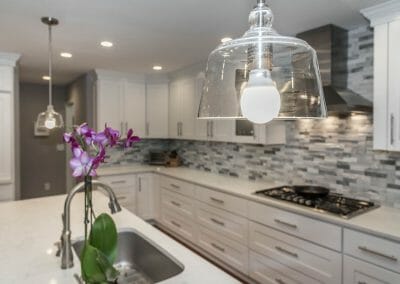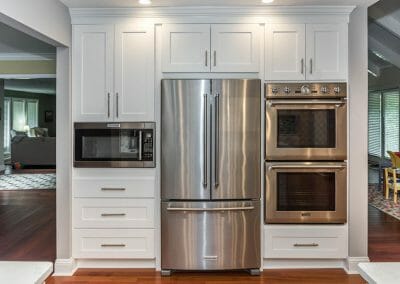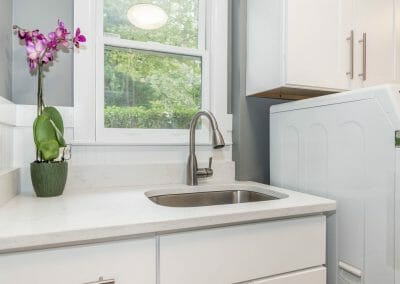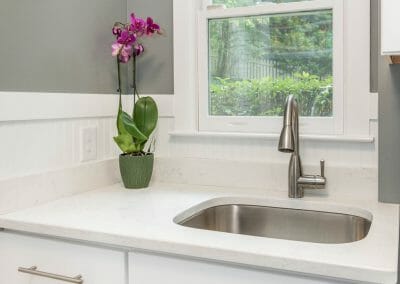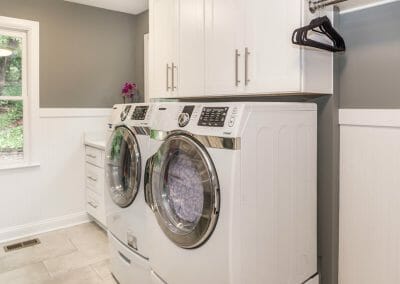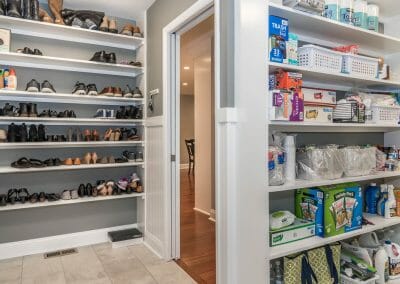Opening Up a Kitchen Sandy Springs
[et_pb_dcsbcm_divi_breadcrumbs_module hide_homebreadcrumb=”off” homebreadcrumbtext=”Home” separator=”sep-raquo” hide_currentbreadcrumb=”off” homebreadcrumborientation=”left” _builder_version=”3.19.3″ fontsbreadcrumbs_font=”||||||||” fontsbreadcrumblinks_font=”||||||||” fontsbreadcrumblinks_text_color=”#fa6d0e” global_module=”492″ saved_tabs=”all”]
[/et_pb_dcsbcm_divi_breadcrumbs_module]
Client Goals: Update kitchen, laundry, and pantry with a more open-plan concept in a more contemporary style.
Our Solution: Opening up a wall allowed for structural reframing, including installing a new beam. The kitchen was updated with all-new surfaces, fixtures, and appliances. The detailed lighting mix of pendants, recessed, and under-cabinet lighting eliminated dark spots and brightened the cooking task areas. We added smooth, pull-out cabinets on either side of the cooktop for spice storage. Easy-maintenance tile was used in the new powder room, mudroom, laundry area, and pantry.
Materials
- White Shaker cabinets
- Calacatta Vicenza MSI Quarts counters
- MSI Gray Alaska Multi 6×24-in. tile backsplash
- Brazilian cherry prefinished flooring
- Pendant, under-cabinet, and recessed lighting
Project Cost: $125,000

