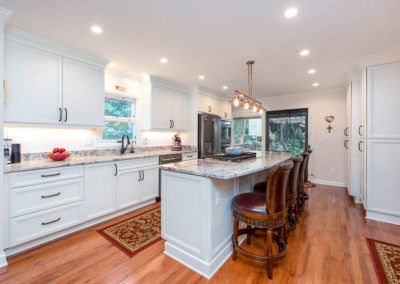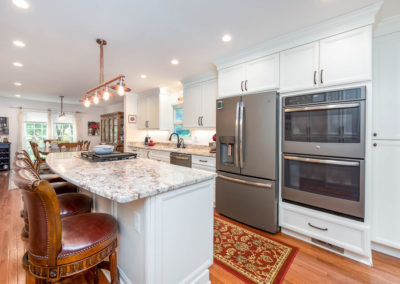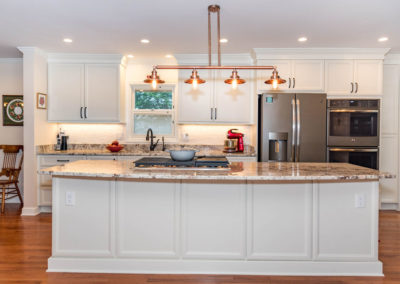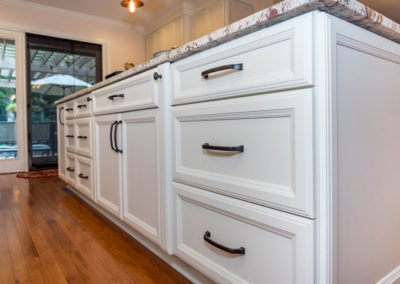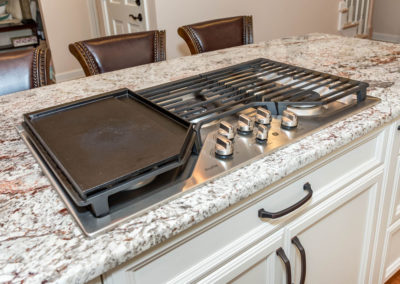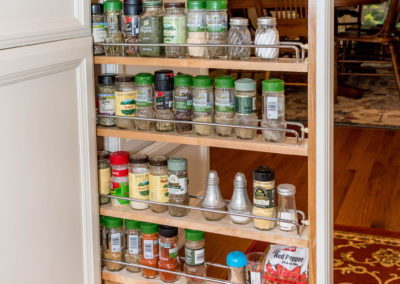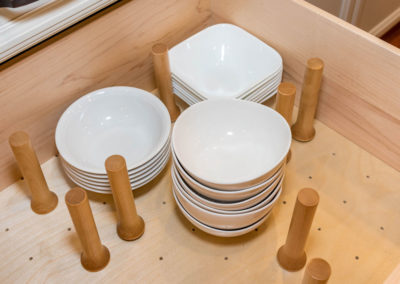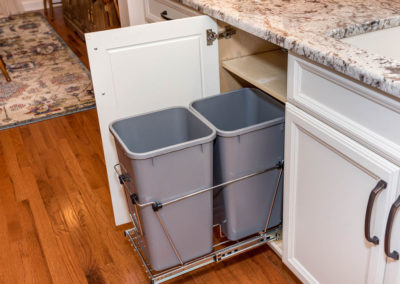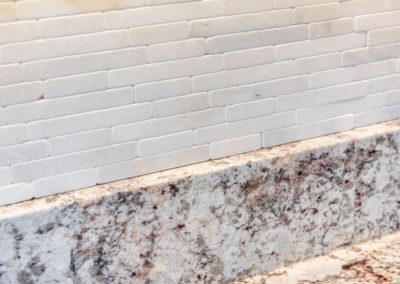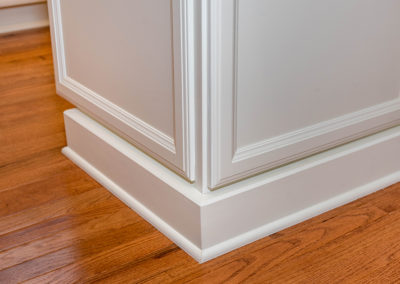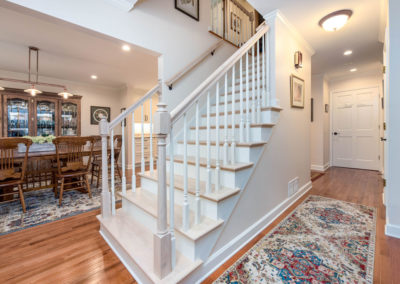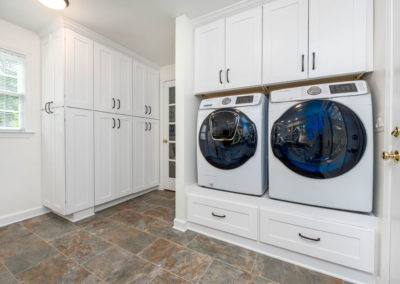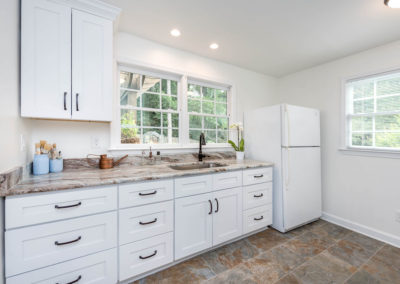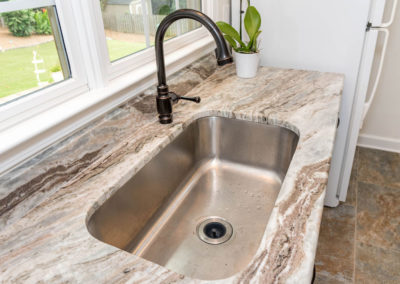Optimizing a Kitchen+Laundry+
Stairway East Cobb
[et_pb_dcsbcm_divi_breadcrumbs_module hide_homebreadcrumb=”off” homebreadcrumbtext=”Home” separator=”sep-raquo” hide_currentbreadcrumb=”off” homebreadcrumborientation=”left” _builder_version=”3.19.3″ fontsbreadcrumbs_font=”||||||||” fontsbreadcrumblinks_font=”||||||||” fontsbreadcrumblinks_text_color=”#fa6d0e” global_module=”492″ saved_tabs=”all”]
[/et_pb_dcsbcm_divi_breadcrumbs_module]
Client Goals: Remodel the kitchen for a more open, modern style and with a flow better integrated with the rest of the house.
Our Solution: Multiple changes helped to maximize space and functionality in and around the kitchen. We changed its layout entirely – removed a partial wall between the kitchen and dining room, widened another doorway, and moved the laundry area to another room entirely. Replacing the stairway in the front foyer with open rail balustrade allowed more light and smoother traffic flow between the kitchen/dining room and the rest of the house. Special kitchen features included slide-out spice racks, gas stovetop, and adjustable dishware drawers.
Materials
- Custom cabinets
- Slide-out spice racks
- Hidden dishwasher cabinet door
- Copper-finish lighting fixture
- Gas cooktop
- Multi-piece crown molding
- Red oak stair treads, rails, risers
Project Cost: $135,000

