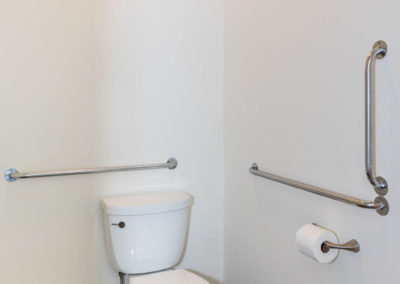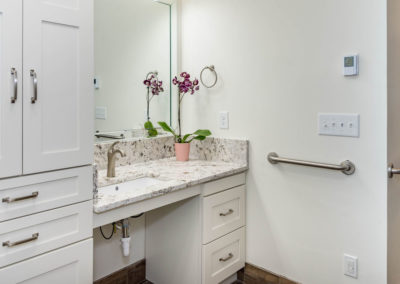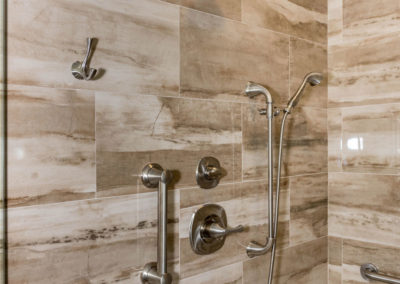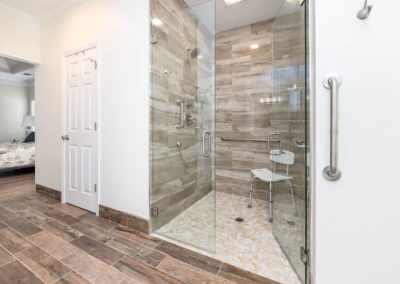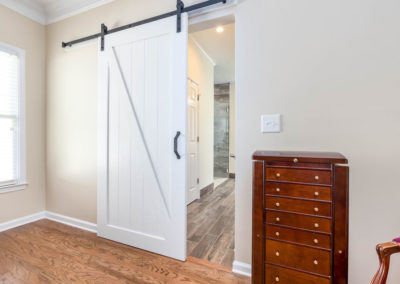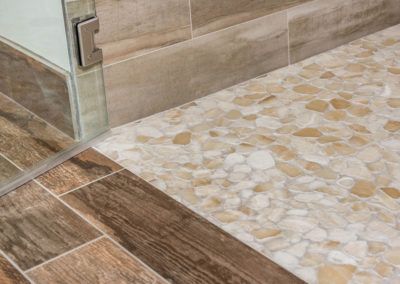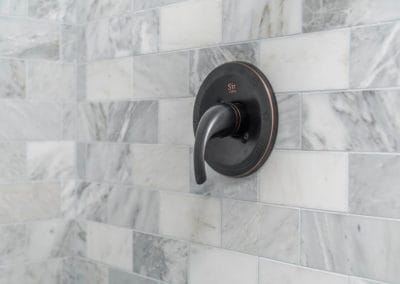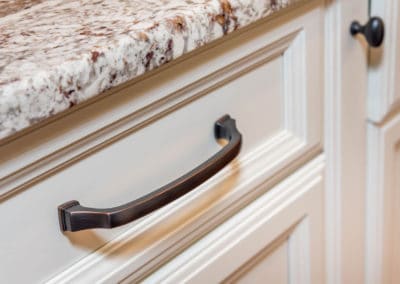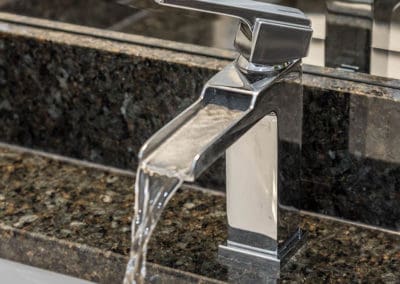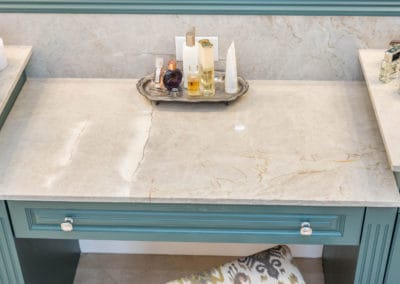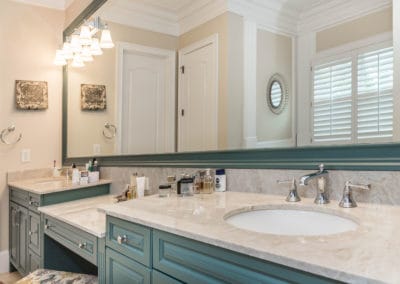GreatHouse
for Special Accommodations
[et_pb_dcsbcm_divi_breadcrumbs_module hide_homebreadcrumb="off" homebreadcrumbtext="Home" separator="sep-raquo" hide_currentbreadcrumb="off" homebreadcrumborientation="left" _builder_version="3.19.3" fontsbreadcrumbs_font="||||||||" fontsbreadcrumblinks_font="||||||||" fontsbreadcrumblinks_text_color="#fa6d0e" /]
Changes in our health, stability, and mobility impact the pace of our lives and the layout of our homes. Both simple and complex renovations can improve safety and access.
General Access
- 5′ x 5′ clearance for wheelchairs to turn
- 36″ minimal doorway/hallway clearance
- Minimum of one no-step house entrance (covered)
- Sensor lights for door locks
- No-slip foyer flooring
- Flush-set thresholds
- Levered door hardware (vs knobs)
- Hard-surface floors for wheelchairs
Kitchens
- Upper cabinets set 3″ lower
- Base cabinets with roll out trays or lazy susans
- Pull-down shelving
- Glass-front doors
Bathrooms
- Vanity faucets with lever handles or pedals
- Vanity sink with open cabinetry for knee space
- Handrails & grab bars
- Curbless shower
- Comfort height toilet (2 1/2″ higher seat than standard)
- Vanity drawers vs doors
- Minimum 36″ shower space
- Fold-down shower seat
- Lower tub for easier access
- Hand-held shower head
- Shower light
- One-handed toilet paper holder

