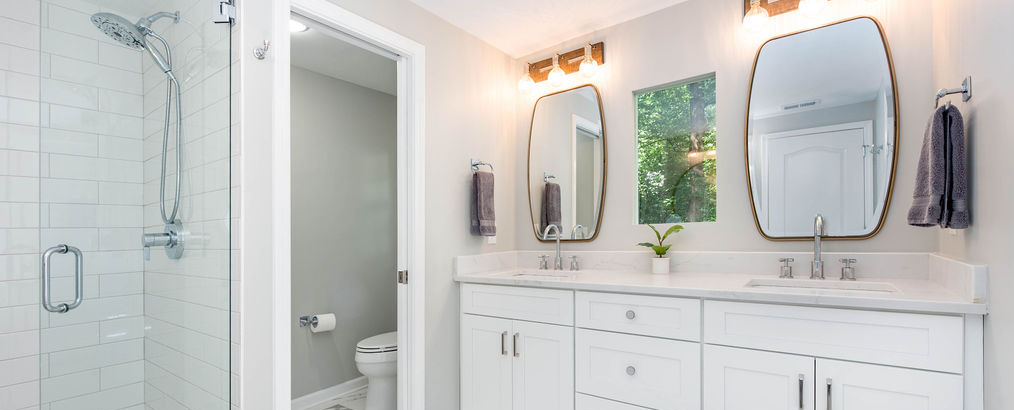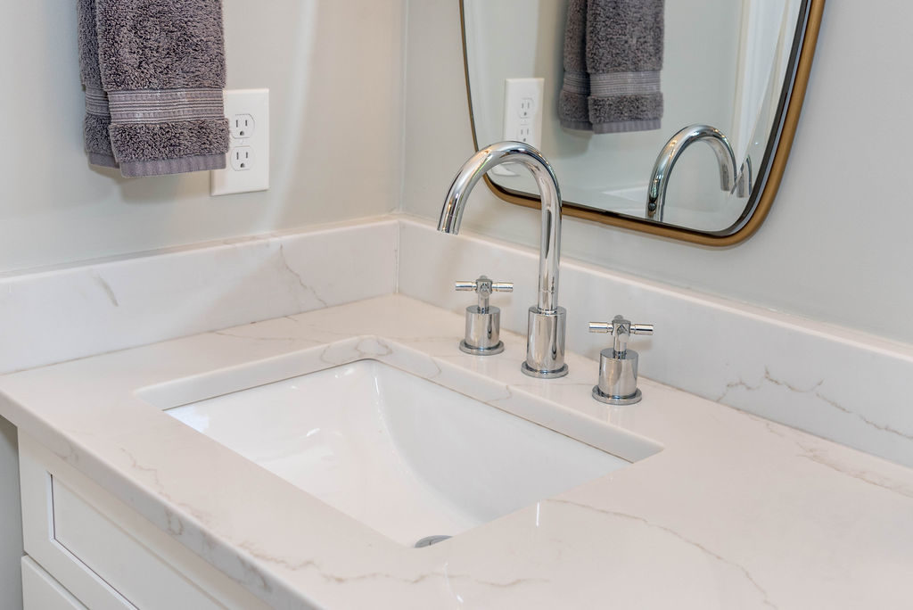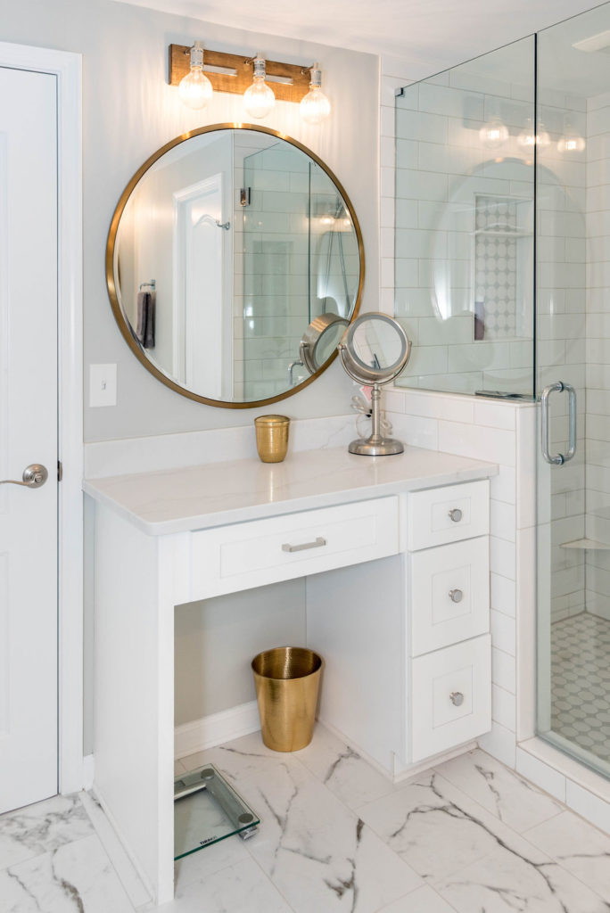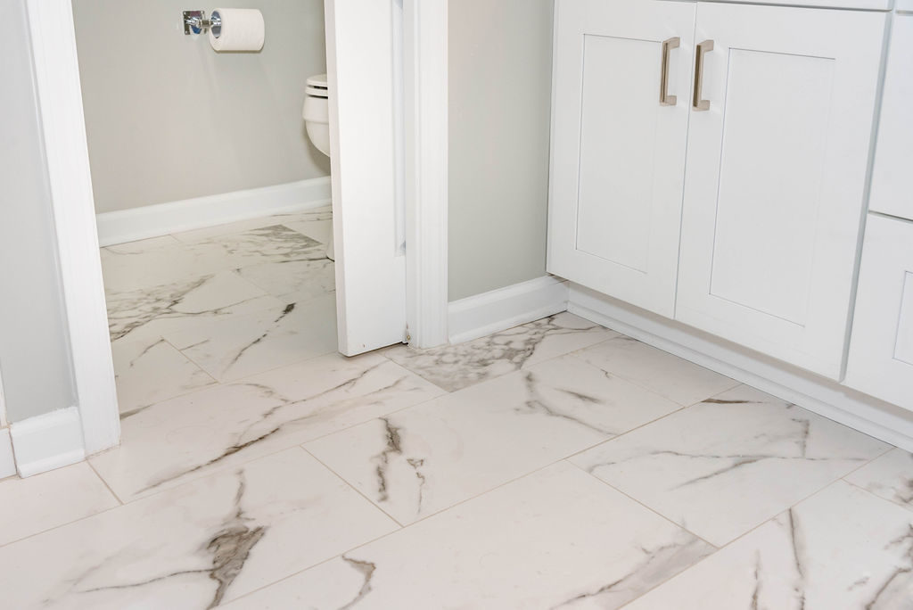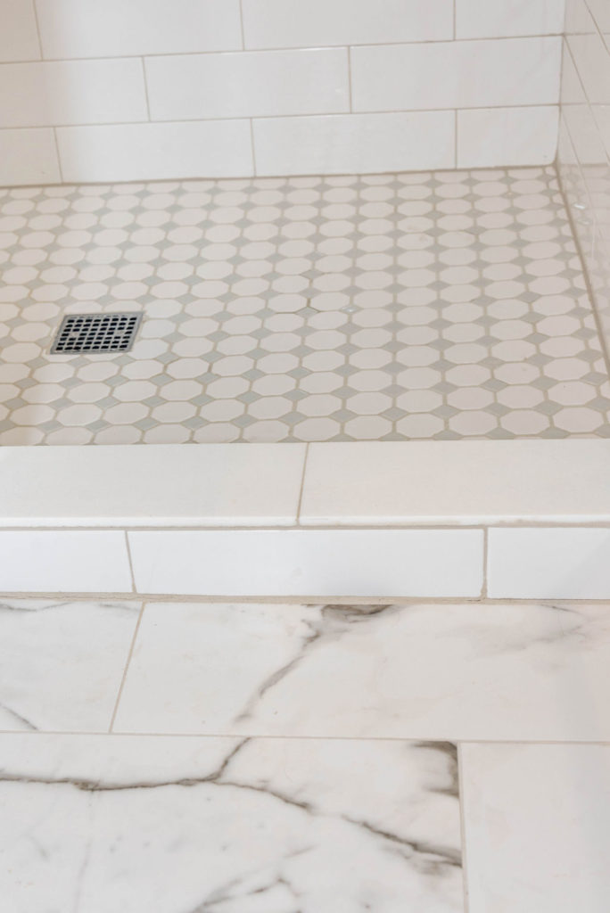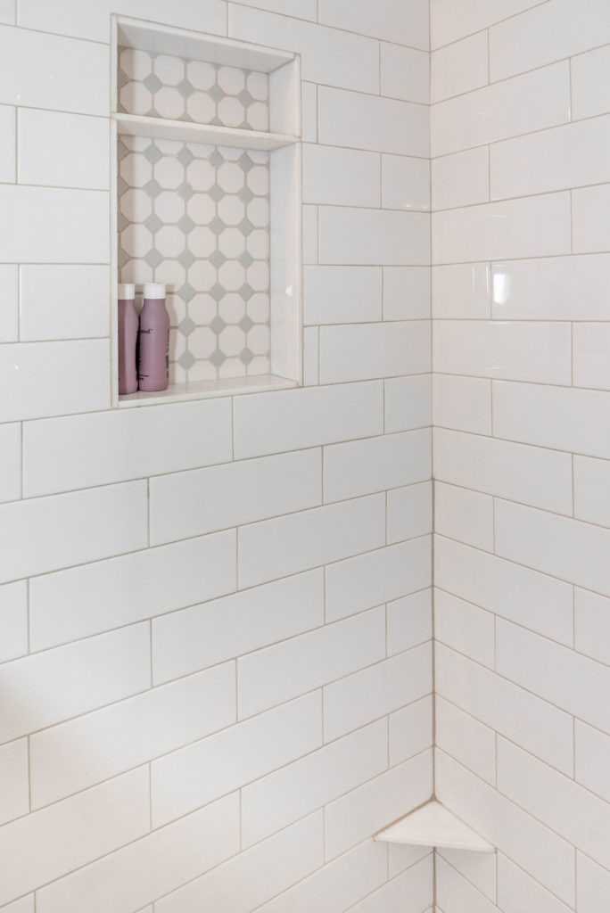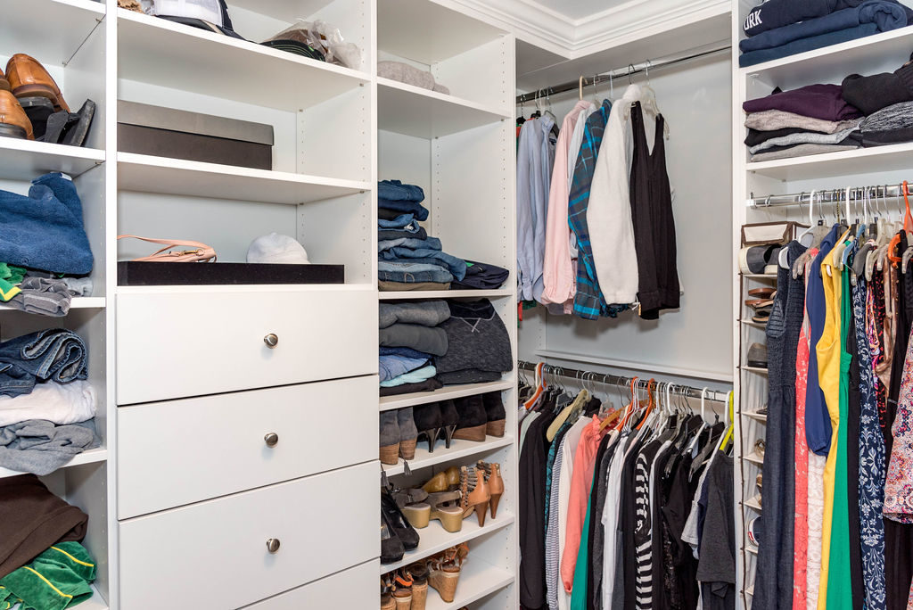Client Goals: Remodel the master bath for better integration of the shower, water closet, sitting area, and walk-in closet.
Our Solution: We incorporated three separate spaces (bathroom, sitting area, and closet) by moving doorways and walls to make a larger, more unified space. This gave us room for a makeup table and a larger shower. The double vanity moved to an outside wall, where we set a fixed-glass square window between the mirrors for natural light. A pocket door and redesigned shelving maximized the space in the walk-in closet.
Materials
- Custom cabinets
- Granite vanity countertop
