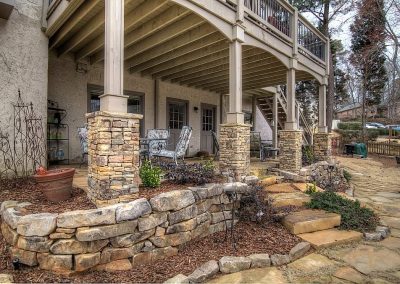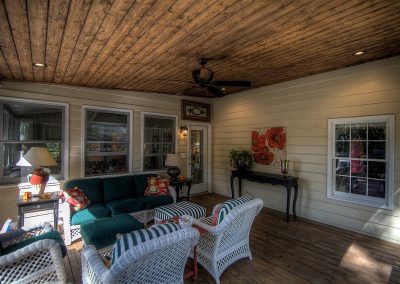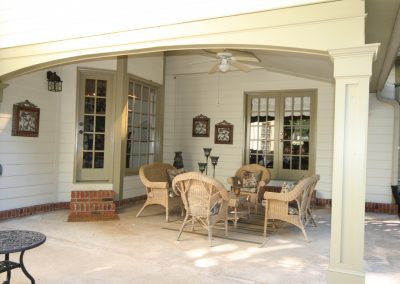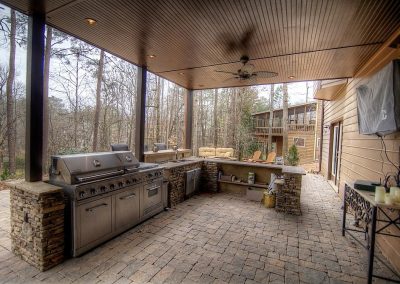The covered patio sits outside your daylight basement. It doesn’t have its own roof – it has a first-floor addition, or a porch, above it. So, lots of shade, lots of posts (holding up the addition). Depending upon the orientation of your house and side yard, you might get a great breeze through here. In a rainstorm, it will be dry and cozy. In the heat of summer, it will be cool.
So, what’s possible here?
1. Dress Those Posts
Whether the support posts are steel or treated timbers (4×4, 4×6, or 6×6), giving them a finish dress will both add character and visually link your patio to the house. A simple paint job can suffice, to match the house trim. But consider bolstering the columns themselves – adding trim boards to a 4×4 to give it a 6×6 girth. While the structural support is the same, the posts will look and feel more massive, reassuring, and cozy for the space underneath. A larger post, in turn, will better facilitate trim and molding accents, and creates a larger surface area for paint or stain, which increases their impact. Posts can also be clad with wraparound vinyl sections, for a weatherproof solid color.
Another route is to add stacked stone piers beneath the posts. This works well when the patio itself is stone; with a poured concrete patio, it may be a jarring contrast. Stone piers give powerful visual grounding to the posts, but their dimensions should be in proportion to the post size – a 12” pier for a 4×4 can actually make the post look spindly. Low piers are good for a view down a sloping back yard. Higher piers create strong harmony with the house if they align with the foundation height or basement window sills.
Black steel hardware (or strapping) add a rustic look – the bigger the better, if you have columns – and visually tie the posts to the addition. You can find great examples on gazebos and pergolas; look for the contrast between the rich wood color and the flat black metal.
2. Treat the Ceiling
While an addition above your patio will likely have an enclosed and insulated ceiling, decks are typically open joists. This makes it easy to run additional wiring (see #4), but since rain, snow, and accidents will drip through the decking, a below-deck roof system may be ideal.
Even if your addition does have an enclosed underside, give it a high end finish by installing a beaded board or tongue and groove planks, painted to match or complement the house paint.
Add an arch to the span between posts. This will work particularly well if the posts are finished out as columns, since the arch will add a thicker top lintel – again, 4x4s can look weak with a heavy crossbeam across the top.
3. Not Wide Open
Adding a screen to the side of your patio adds privacy, a noise barrier, and a bit of coziness. While the simplest way to go is with lattice, it is also the flimsiest and least attractive, whether it’s made of vinyl or pressure-treated slats. It also warps easily, and its 45-degree lines rarely complement the other lines of your house.
Horizontal planks, with a half-inch gap, will allow some air circulation, and, like clothing, creates a sense of width, stability, and strength. This screen layout reinforces your house’s strong horizontals (such as in the siding or bricks). Vertical planks, in turn, create a thinner, more elegant, and lighter feel, and will add some visual cleanliness to a house faced with irregularly-set stone or cedar shakes (remember those?).
A living evergreen screen, with shrubs or dwarf trees, is excellent for both air circulation and noise reduction (and sound), and has a soft visual profile to contrast with the edges and lines of your house. However, it installs small and takes time to grow into an actual screen, so requires patience unless you can afford to start off with large plantings. Managing drainage becomes crucial, to make sure the screen is well-fed during hot Atlanta summers.
4. Creature Comforts
A covered patio’s shelter from direct sun and weather make it well-suited to other functionality, and longer-lasting components.
Running electrical through the patio ceiling facilitates lots of basic comforts – ceiling fans, lighting, receptacles for projectors, wall-mounted TVs, and speakers. The higher the ceiling, the better, since anything hanging down adds visual clutter, detracting from the view.
Eat! This can be as simple as a table and chairs, or high bar and stools, plus your grill and a staging area with fridge, utensil drawers, dishware, and prep sink. Put the grill near the patio edge, so its fumes slip up and out rather than permeating the patio and your basement. Or, go for a full outdoor fireplace and cooking island, only five steps away from the patio. And there’s probably room, somewhere, for a built-in snowcone machine, popsicle freezer, and cake-pop cooler!
Drink! How about an outdoor bar? Maybe it’s just at the end of your cooking area, sharing the countertop, but with its own fridge, beer cooler, and icemaker.
Merriment! Flatscreens? Foosball? Table tennis? Darts? Hottub? A firepit (out from under the roof, of course) for late night friendly debate and conversation? Slip and slide from the patio edge down the back lawn? Boardgaming table with strong task lights? Your patio is just another room of your house!
Patios are great! Give yours some love and accessories! What do you need after a long week at work, or a long day with children, or a long time cooped up indoors? In quiet or merriment, in solitude or with company, with simplicity or a full complement of furnishings and features, your patio has awesome potential!




