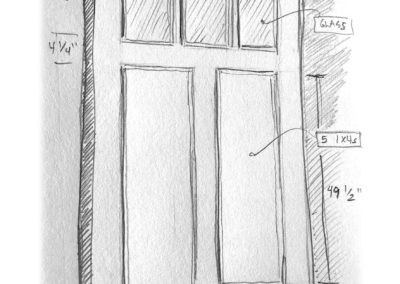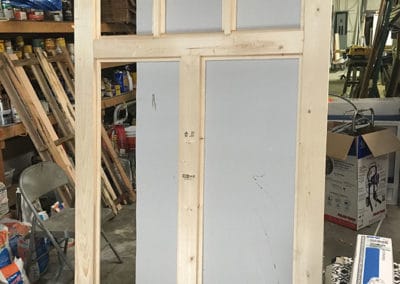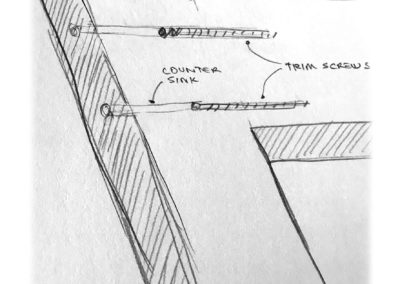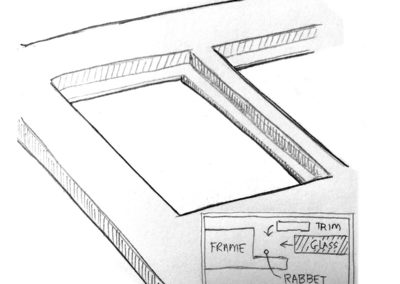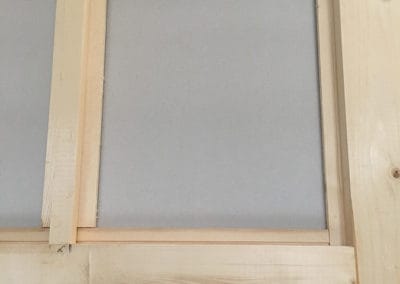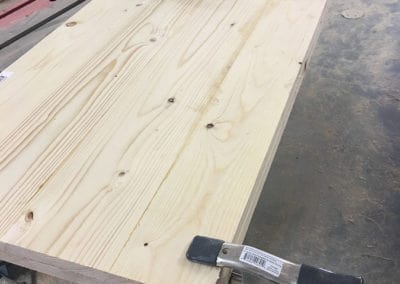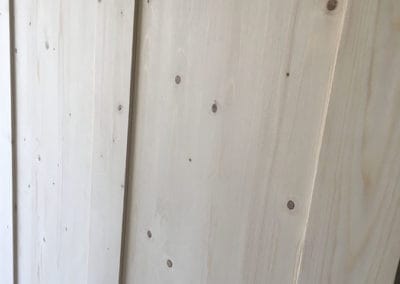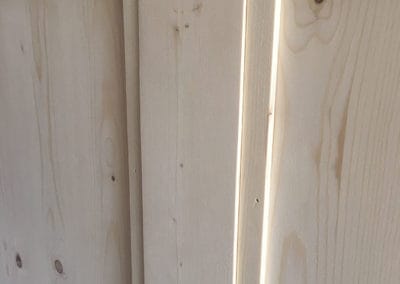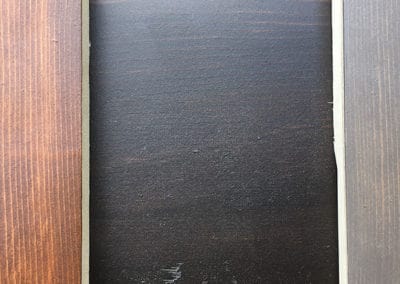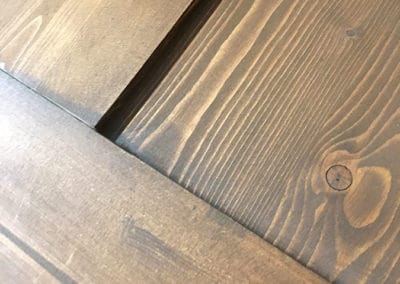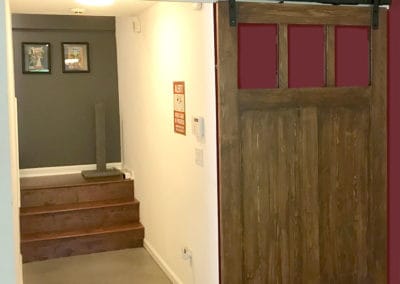Greathouse craftsman Rod starts from scratch.
This 48″ wide barndoor’s needs a rustic feel, so Rod uses spruce with knots to give it character. The design has three 12×17 windows across the top, and two recessed 18”x 50” flat panels in the body.
The door is built in three parts – frame, panels, and trim. The frame is two-by spruce, with a 9” bottom rail (closest to the floor). The stiles and mullion (verticals on sides and center) are 4 1/4”, as are the rails at the top and below the windows. 5” trim screws with a deep countersink anchor all the butt joints (for a fine-furniture, seamless join, Rod would use dowels).
The window and panel openings get a 3/4” rabbet edge to hold the panels and glass panes in place. The door panels themselves are made of edge-joined spruce 1x6s, which sit for a day or two for the glue to dry. 3/4” trim from rips of spruce will sandwich the panels and window glass against the rabbet.
Of the three shades of brown stain (dark, medium and whitewashed), the client chooses the middle, rich brown. Then, two coats of stain for panels, trim pieces, and the frame, with a bit of sanding in between, then a couple coats of polyurethane. Once everything dries, in go the panels, secured with trim.
The glass is on order, so the door is installed without it. The only on-site adjustment is a header of one-by, anchored to the studs in order to carry the track. The track hardware has a soft close feature – as the door slides within 3” of either end, it comes to a cushioned stop.

