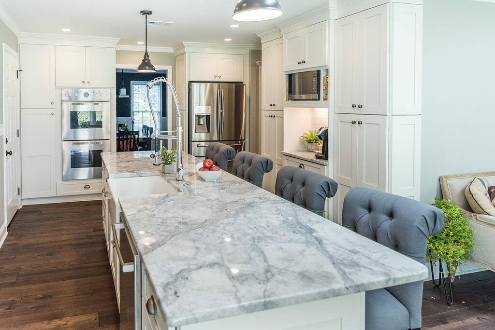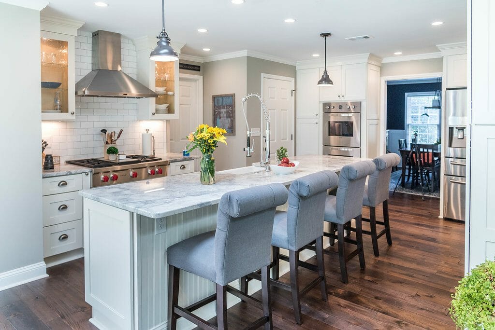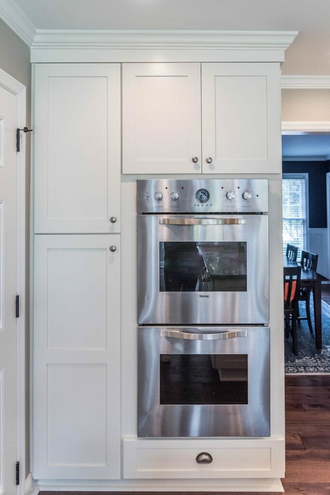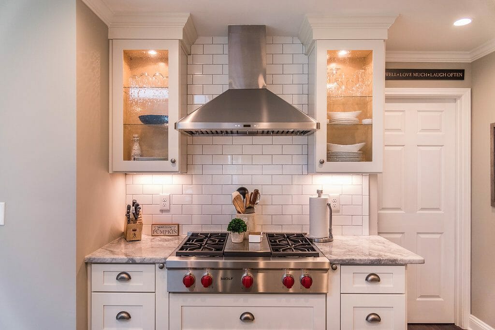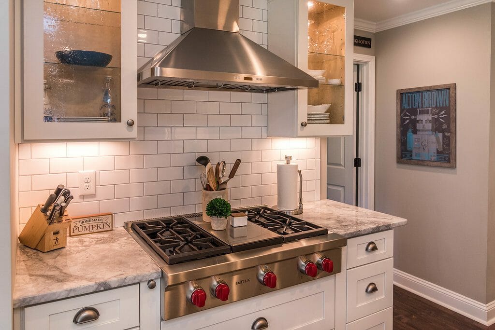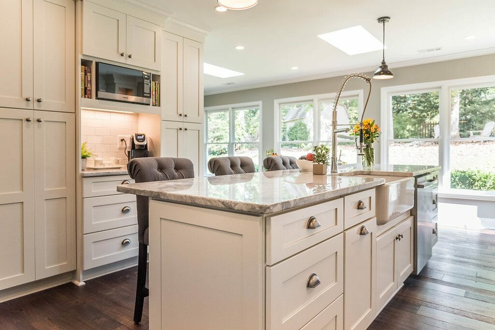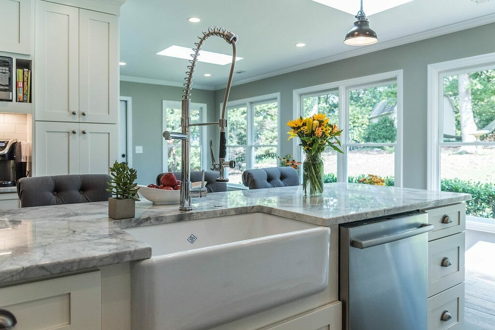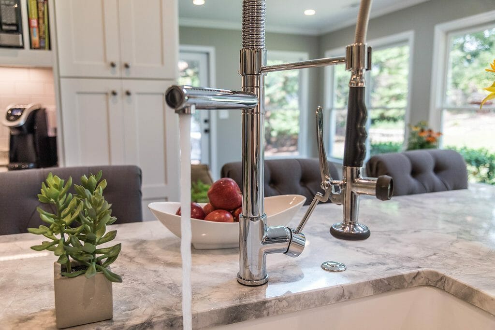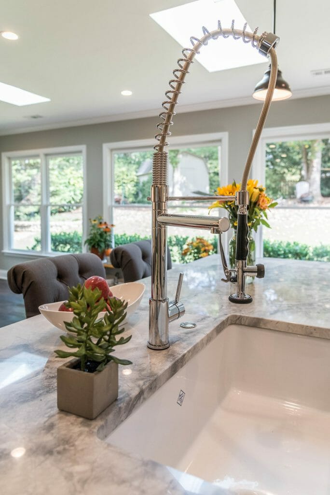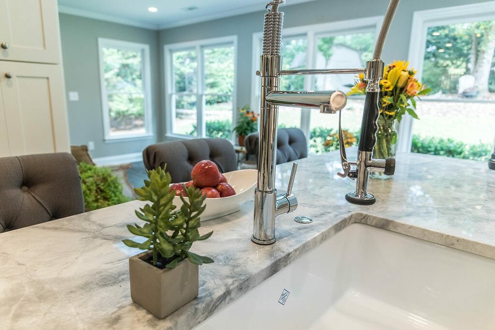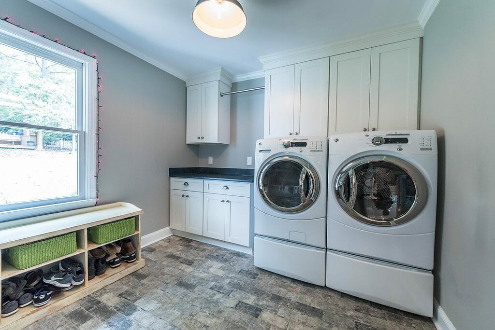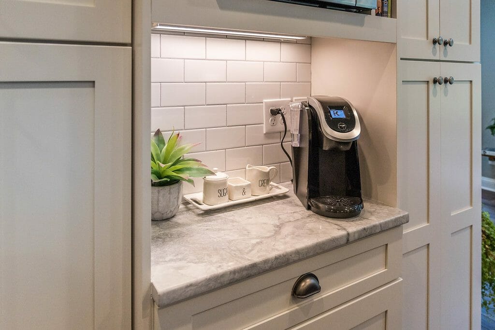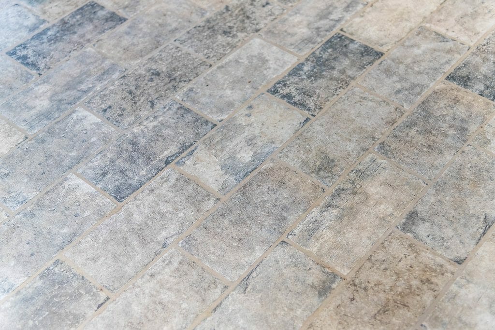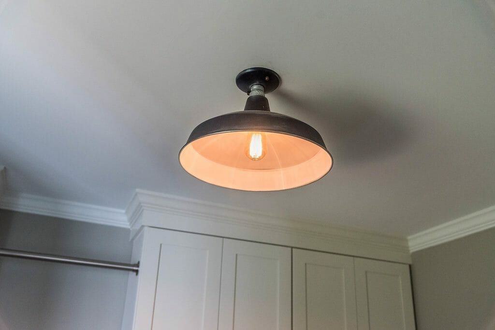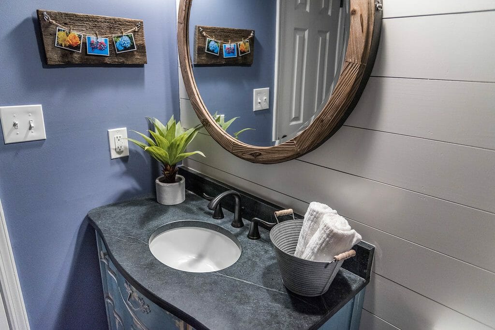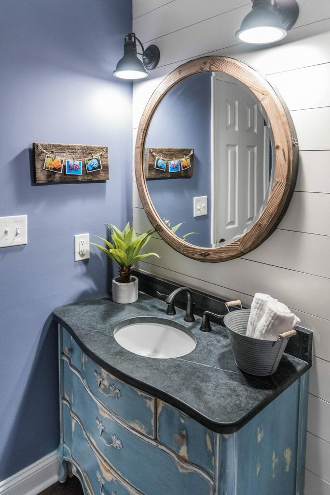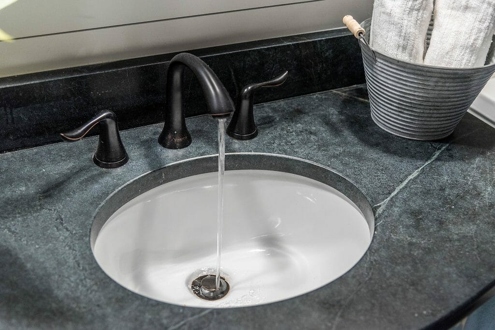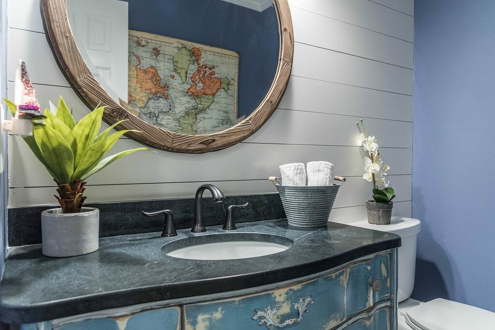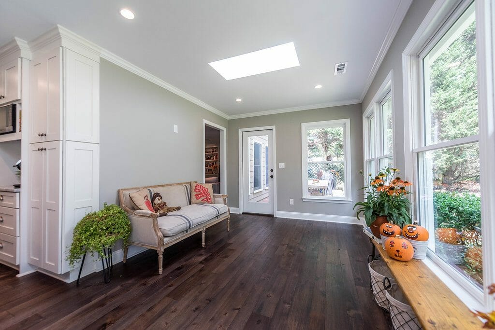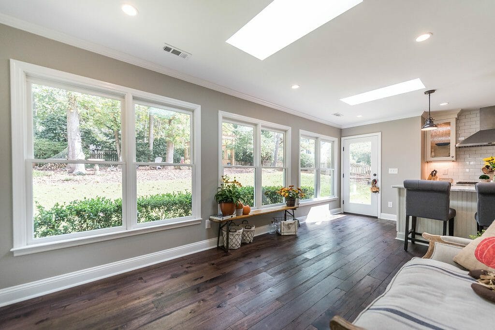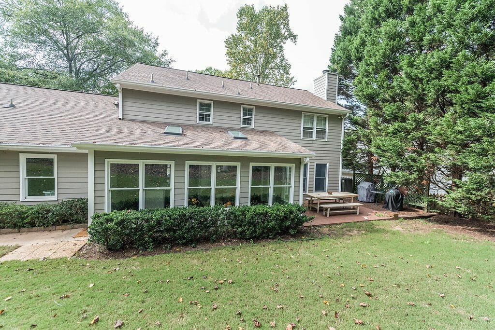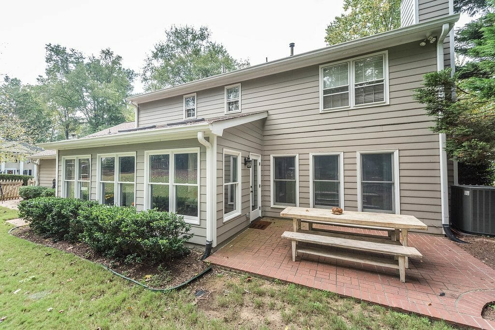Client Goals: Make the kitchen bigger, and more usable, in a traditional style.
Our Solution: The formerly small kitchen was expanded into space once taken up by a screened porch — which meant adding a structural beam extending into the new laundry room and the attic of the garage. We also had to adjust the ceiling and floor heights, adding big windows and new flooring to create a sunny and inviting gathering room.
Along with the new kitchen and laundry room, a powder room was updated and remodeled with customized, repurposed vanity.
Materials
- White Shaker cabinets
- Super white quartz counters in the kitchen
- Black soapstone counters in the powder room and laundry
- Engineered hardwood flooring
- Homeowners’ customized vanity
