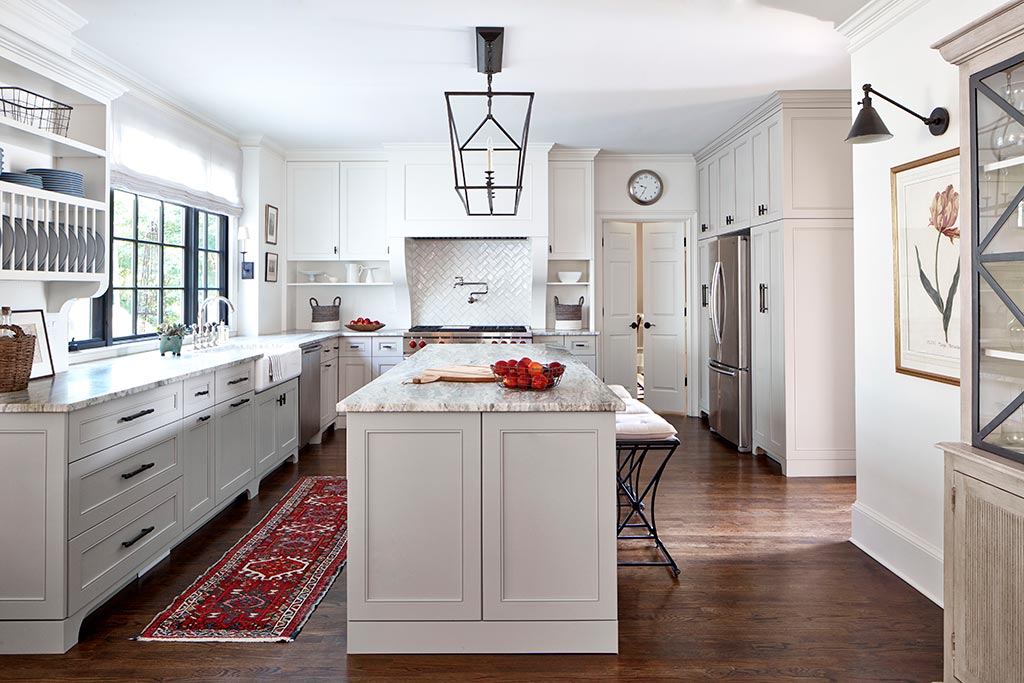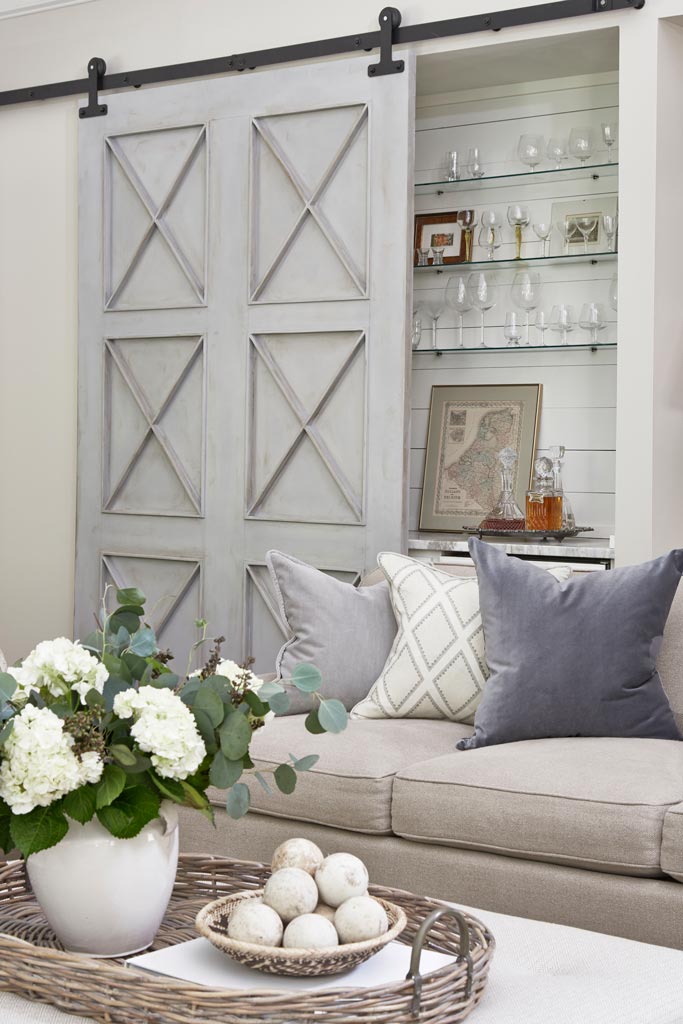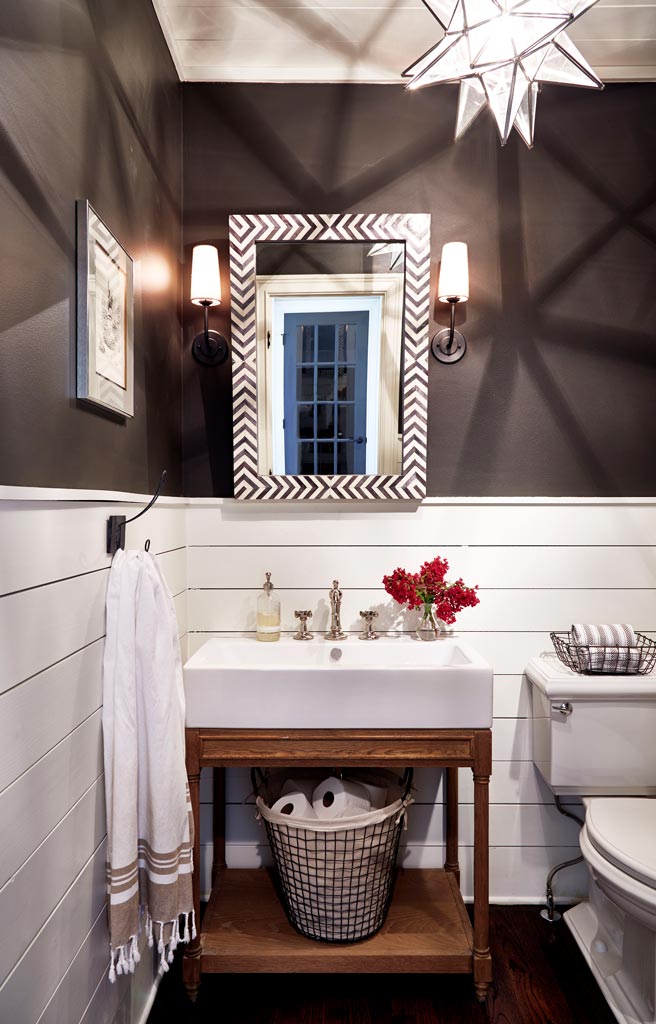Client Goals: Open up and update the first floor of the home
Our Solution: We removed support columns to open up the space between the family room and the eating area, replacing the colums with a beam to maintain the structural integrity. The kitchen got a total remodel with a gorgeous farm sink and island with room for seating.
The kitchen got new floors, cabinets, fixtures, appliances, plumbing, venting, and paint. A powder room got remodeled with new floor, vanity, and color scheme. A custom barn door in the family room conceals the dry bar, and beams were wrapped. We installed and finished the new floors.
Materials
- White Shaker cabinets
- Custom lighting fixtures and can lights
- White farm sink



